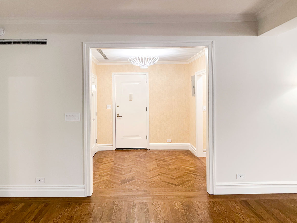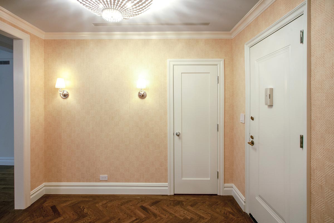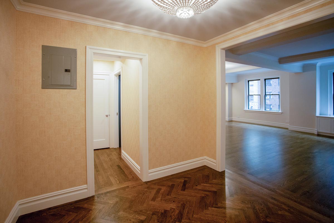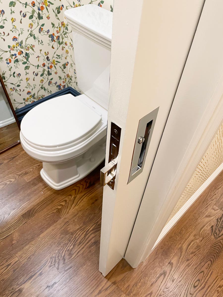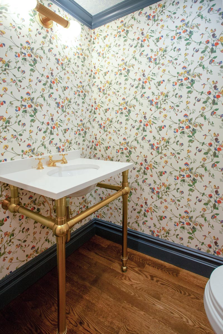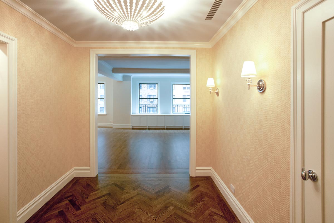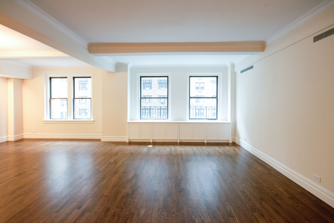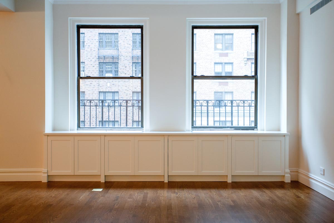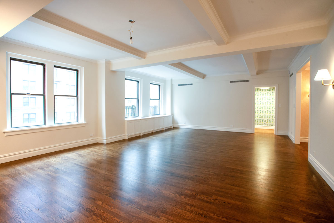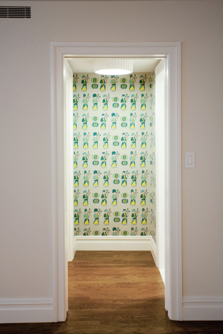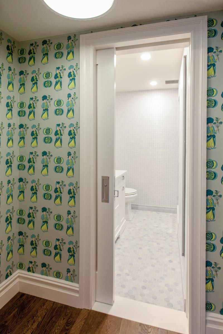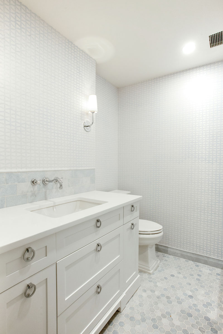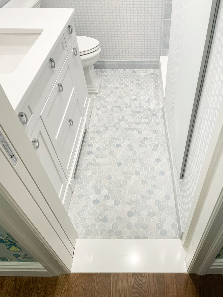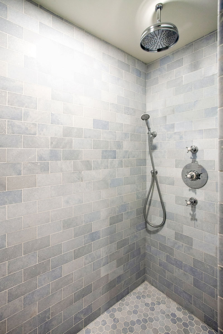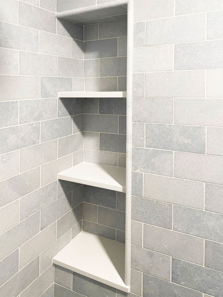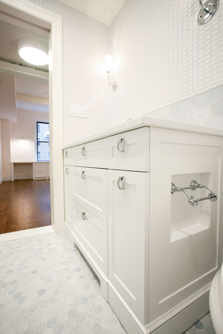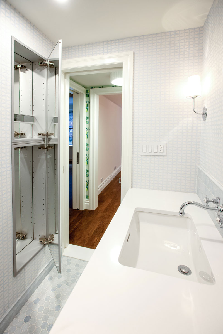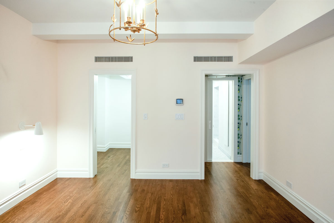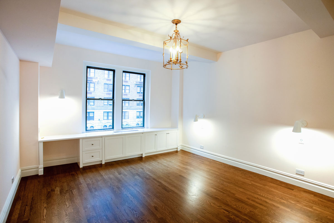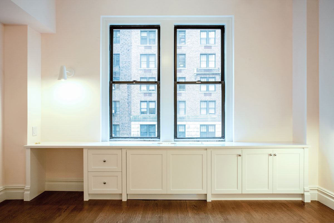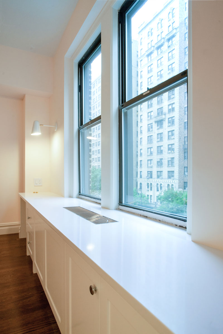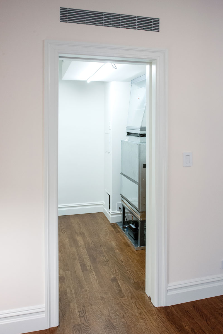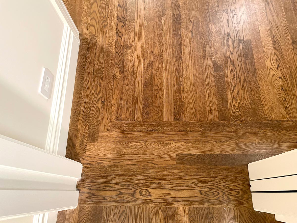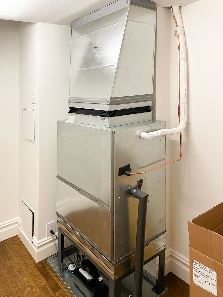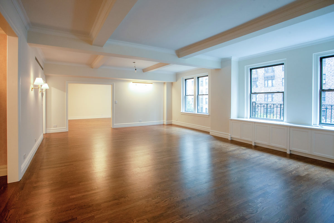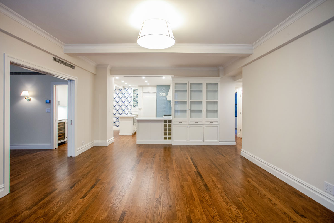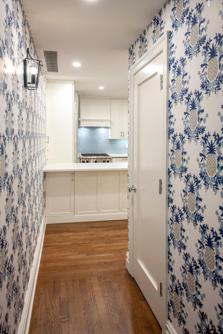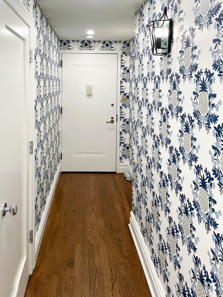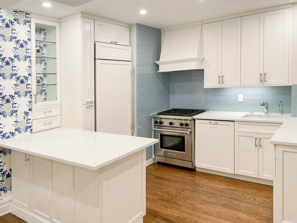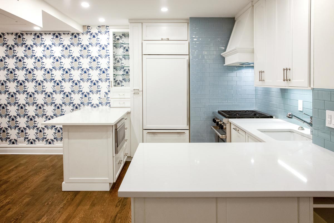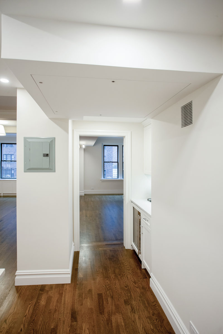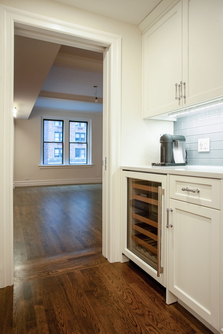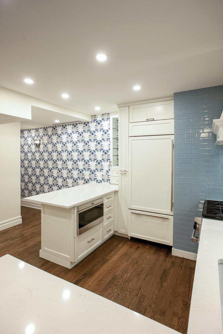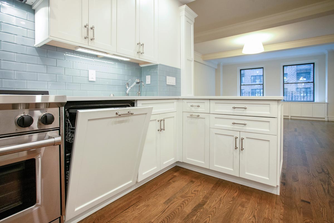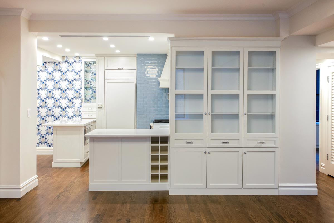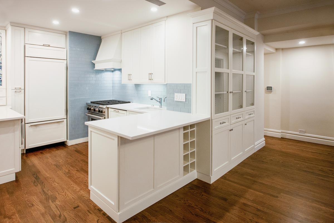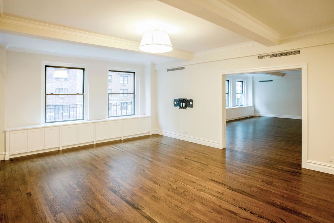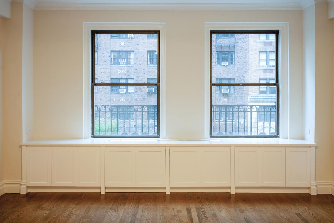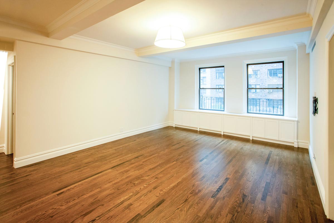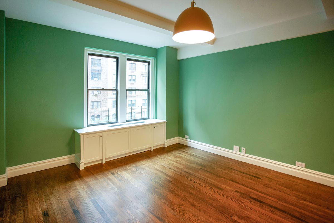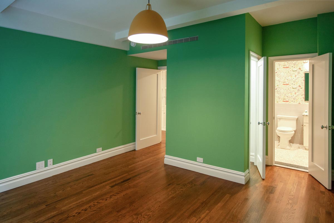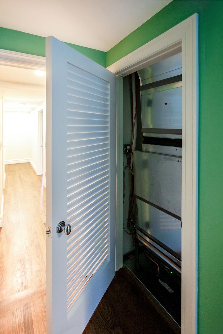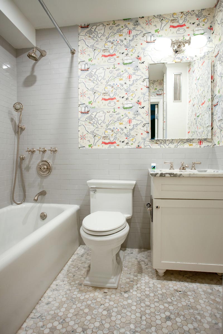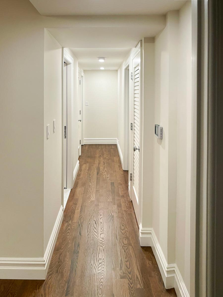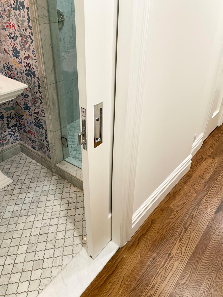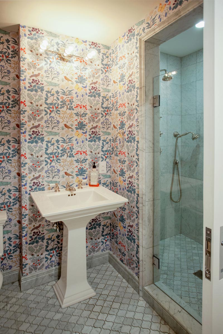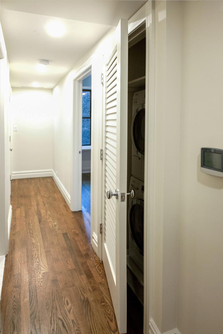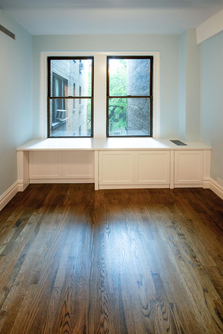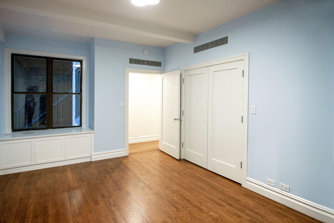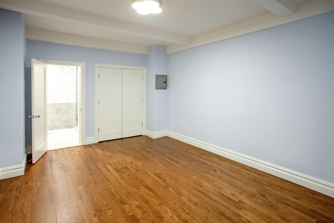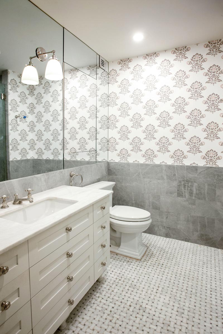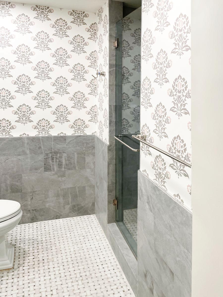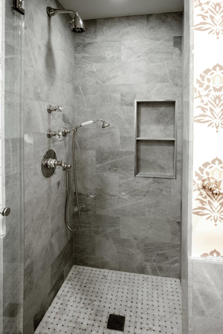
Prewar Apt Combo & Remodel on the UWS
40 W 72nd St, NYC
Paula McDonald Design Build & Interiors
Construction Duration for Combination of 3 BR/3Bath apartment with 2 BR Estate: The overall construction took 7 months, with interruptions due to COVID. The planning phase, including permits, lasted 11 months. The project involved a full gut renovation of the 2BR, 2Bath estate apartment, including removing its gas kitchen, expanding the master bath, and combining it with the existing 3BR, 3Bath apartment. The final result is a spacious 2,500 sq ft, 4BR, 4.5 bath apartment featuring a family room, formal dining room, living room, a grand foyer with abundant storage, wall-to-wall radiator covers, and much more.
UWS Prewar Apartment Combination & Remodel
The goal of this project was to maximize every inch of space, creating a seamless combination of the two apartments. The master suite was designed as a private wing, with the family room placed between the formal/open dining room and living room, separated by 6-foot pocket doors. To add central air, we had to conduct sound testing to meet NYC code, which required engineering reviews, board approvals, landmark approvals, and full Department of Buildings (DOB) plan reviews to obtain permits.
Although the building architect and engineering reviews, as well as co-op board approval, were completed faster than expected, delays in permit approvals and the onset of COVID caused significant disruptions. Despite this, we successfully completed the construction in 6.5 months, factoring in the start/stop delays caused by the pandemic.
40 West 72nd Street, NYC: Remodel Challenges
This project presented numerous challenges, particularly with the demolition of the 2BR estate apartment. The work involved removing old walls to redesign the kitchen, relocating the master bath, and adding a powder room off the foyer. We also had to level the floors between the two apartments, install new closets in the bedrooms, and replace old radiators while creating new openings for three 2-ton condensers through the walls. Additional ductwork for the air handler was required, and subfloor leveling was a challenge throughout.
We ripped out the old floors in the estate side and installed new ones, ensuring they matched the existing prewar details of the other apartment. The wood was stained with a beautiful Provincial stain and finished with a satin sheen. Custom wall-to-wall radiator covers were built, including complex designs for the bedrooms with condensers.
We also rewired the apartment to balance the electrical load, installed new soundproofing to minimize noise between apartments, and updated plumbing for the new bathrooms. The space was reconfigured with new wall openings, pocket doors, closets, and door hardware. Every detail, from the bathrooms to the trim, was executed to perfection.
A 2,500-Sq-Ft Prewar NYC Transformation
Despite the challenges, including difficult management approvals and the interruptions caused by COVID, we transformed this apartment into an exquisite, classic prewar residence. The open main living area, made possible by the pocket doors, allows for flexible use of space. The apartment now boasts central air, custom-built cabinetry, and tailored finishes that perfectly suit the owners’ lifestyle and taste.
The final result exceeded both our and the clients’ expectations, turning the space into a beautiful, functional family home. The successful combination of the apartments, combined with careful attention to every detail, created a true New York oasis.
Paula McDonald Design Build & Interiors provides a full range of residential NYC design, construction and restoration services.







