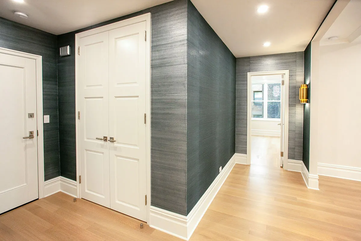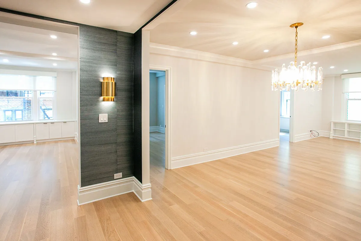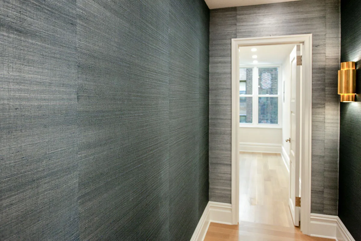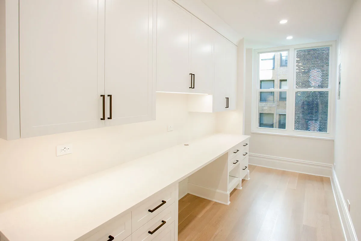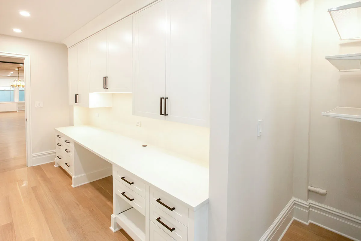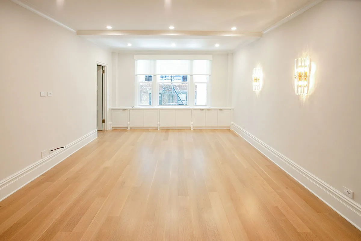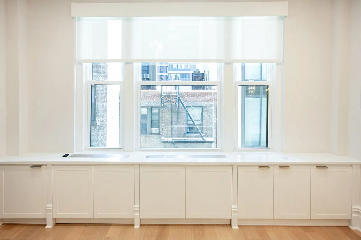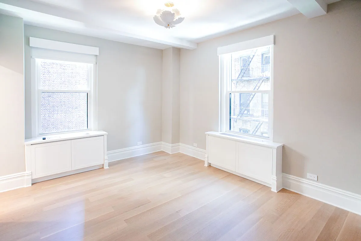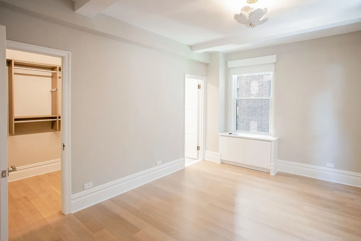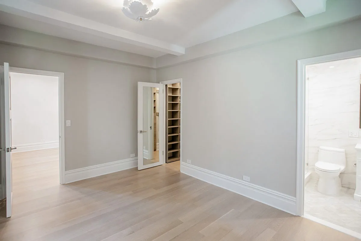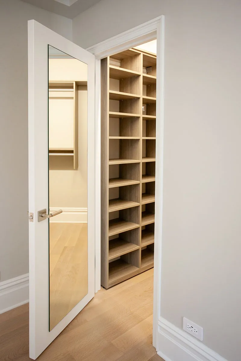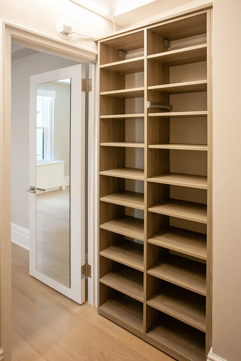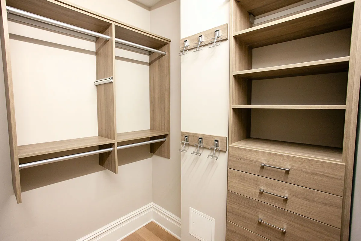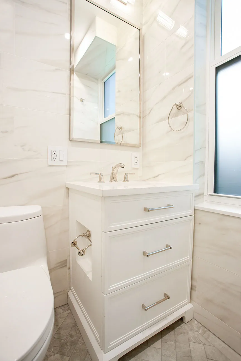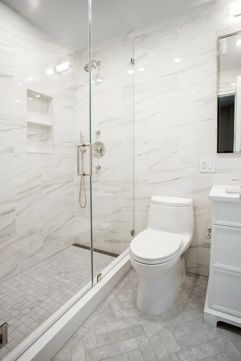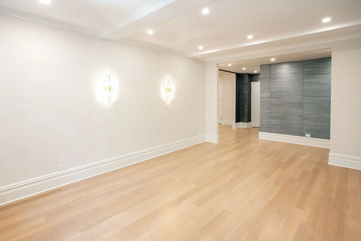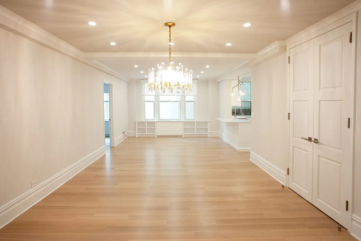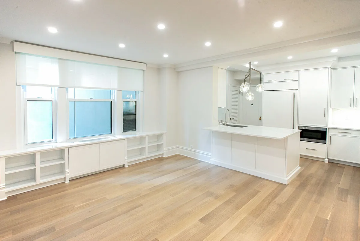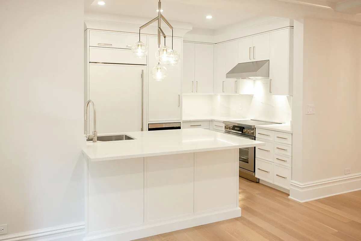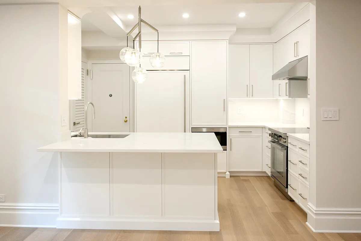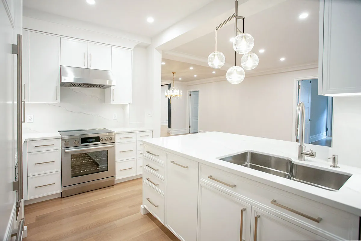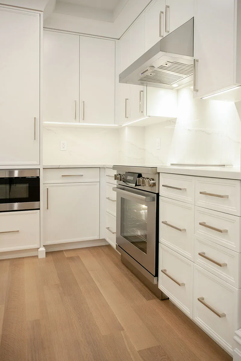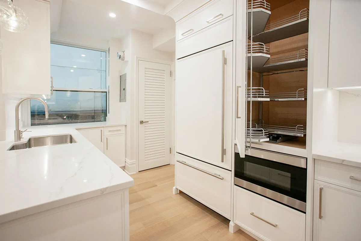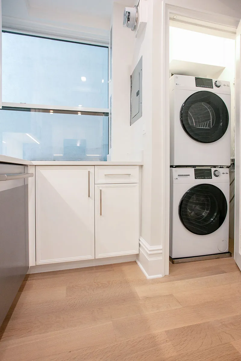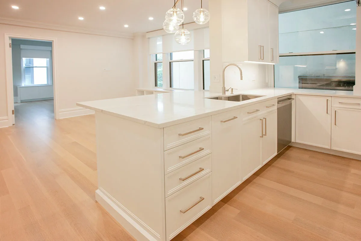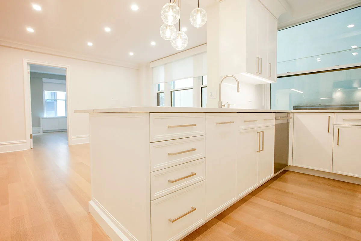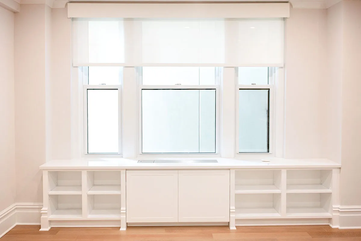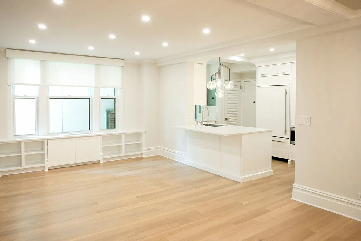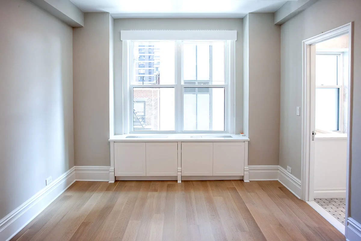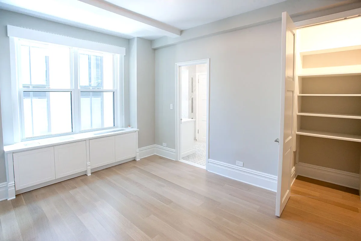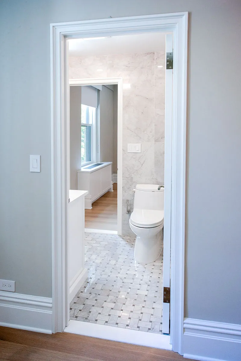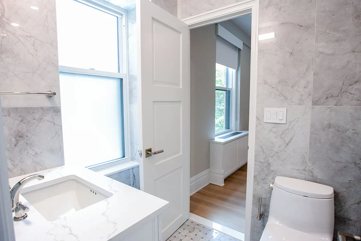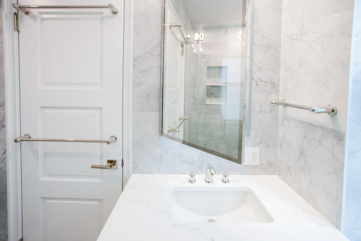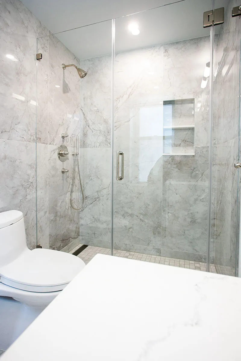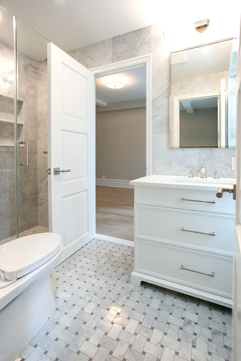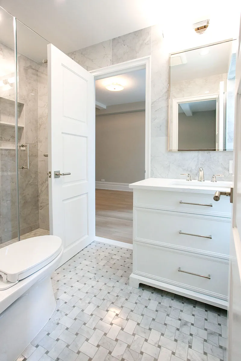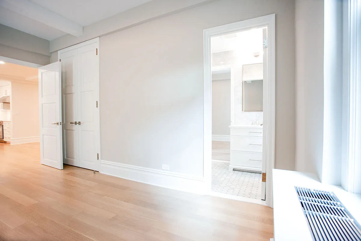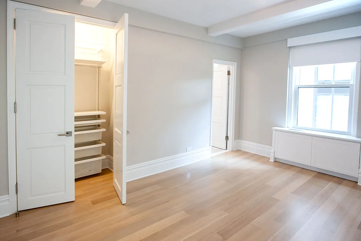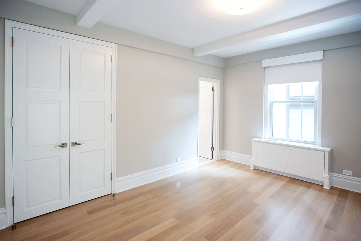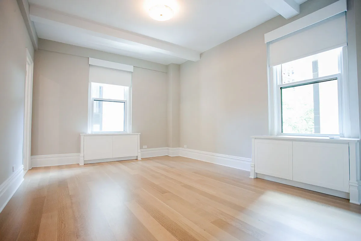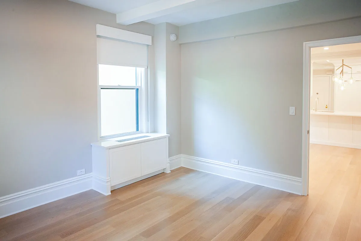Gut Renovation of Prewar Co-Op in UES Emery Roth Building
435 E 57th St

Gut Renovation of Prewar Co-Op in UES Emery Roth Building
435 E 57th St
Project Overview
TYPE: Prewar Gut Renovation
LOCATION: 435 East 57th Street, NYC
CONSTRUCTION DURATION: 5 months
The Full Story Behind this Prewar Reno in a UES Emery Roth Building:
The goal was to transform this combined apartment into a beautiful contemporary prewar space, and to change the previous one- and two-bedroom apartments into a cohesive three-bedroom plan. This included an open kitchen/dining room and family room, a separate living room, three bedrooms, and two typical 5 x 7 baths, all transformed into a contemporary prewar beauty.
The gut renovation included removing partial walls between the kitchen and dining/family room, gutting the baths, and creating the entrance/foyer hall to room transitions with contrasting wallpaper. We enlarged closet openings, added new doors and door openings, new door hardware, and installed through-wall AC. We also put in new wide-plank rift and quarter-sawn white oak floors throughout, wired window treatments, and designed new lighting with dropped ceilings and new crown moldings. Base and shoe moldings were updated, and we installed custom wall-to-wall and individual radiator and AC covers with integrated sills and grills in Caesarstone tops.
We installed new windows and window surrounds for the larger two-bedroom side, and electrostatic spray-painted the existing window frames white on the one primary bedroom/living room side to match. It was challenging, to say the least! Nothing was plumb, and the ceiling beams made integrating the room areas with new dropped ceilings all the more difficult.
The Challenges of this UES Prewar Co-op Reno:
We came on board to start over with the client, who had initially begun the process with a different team. The building review was onerous, and it took close to four months to get through them and secure permits. With a fresh perspective, we changed the layout to improve the lighting design, closet openings, bedroom entrance door locations, and open the floor plan. We added window replacements, bath exhaust fans, through-the-wall AC units, replaced the huge older radiators with new ones, and added thermostat controls. The kitchen was expanded into the dining room space by opening the walls and dropped ceiling for lighting, adding a pantry over the microwave drawer, drawer organizers, a corner cabinet pull-out, and LED under-cabinet lighting. The backsplash continued with Caesarstone quartz countertops, which we loved, along with my custom kitchen door design and custom millwork. Perfect cabinet pulls finished the look!
Each bathroom was beautifully finished with full-wall porcelain that looks like marble. The design included larger tiles and showers with cubbies, frameless 1/2-inch Starphire glass enclosures with custom curbs, and custom vanities. Each bath also has new sandblasted windows and exhaust fans. Exquisite, each with its own design personality!
Key Renovation Highlights:
- Opened kitchen to dining room, creating a 15-inch seated counter with custom cabinetry throughout
- New paneled Subzero refrigerator, Bosch induction range, and Bosch dishwasher with flood stops
- Vented new stacked GE washer/dryer in a kitchen closet with flood stops
- Added four new through-the-wall AC units
- Installed new wide-planked rift and quarter-sawn select-grade European oak floors, sanded, sealed with Bona Nordic to lighten and protect the natural color of the wood, and finished with polyurethane high-traffic Bona topcoats
- New lighting design, recessed lights, and light fixtures throughout
- Installed new Panorama windows to match the existing Panorama windows with white interiors
- Wired solar panel shades in the living room, family room, and office, and added new blackout shades for the bedrooms
Adventures in Design Build – Before & After Videos
Don’t miss this project’s highlights. I’ve included a before-and-after video of this Emery Roth prewar co-op as well as a video walkthrough. Each video and photo highlights the transformation, from the initial challenges to the deeply satisfying reveals.
Project Result:
The transformation of this space was so significant, it was truly magical. We were able to completely surprise the client’s husband, who had not seen any of the changes until we were completely finished—not even photos or videos, which we shared along the way. I think the big reveal became home.
Honestly, I’ve never done an apartment with a reveal like this that was a total surprise for the owners. It was incredible! Starting with opening the door, seeing their faces light up with joy, and that incredulous look… then hearing your client say how unbelievable it is—WOW. Probably more than 10 times in the hour we had together is the greatest compliment I’ve ever received! We love it, but they were truly amazed and thrilled. The affirmation of why I do this—and how much it means to change someone’s life—with joy!
More Prewar Reno Before & Afters, Walkthrough Videos
For those of you who love the ups and downs of renovation transformations, don’t miss my prewar project playlists featuring before-and-after videos of some of my most challenging prewar apartment renovations, as well as a prewar walkthrough video playlist.
If you love this Sutton Place UES gut renovation as much as we do, and you’re ready to renovate, contact Paula McDonald Design Build & Interiors today!







