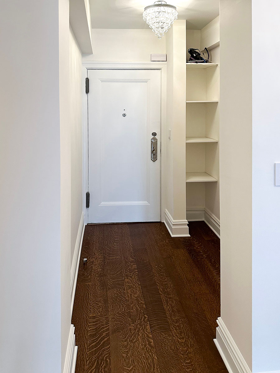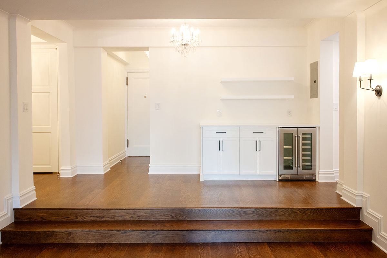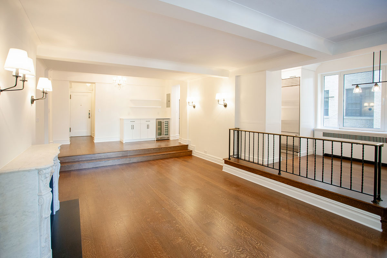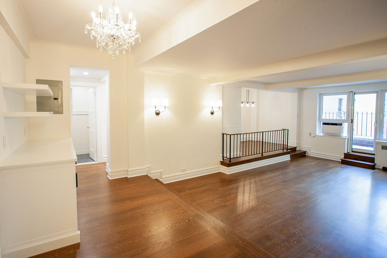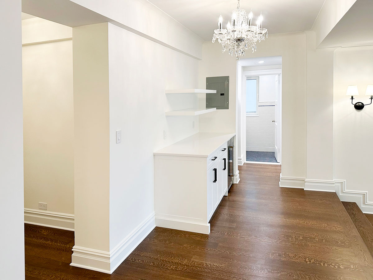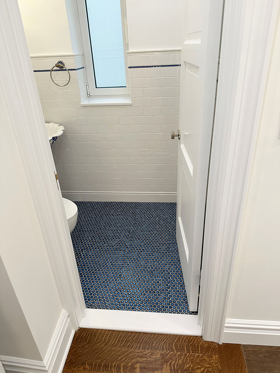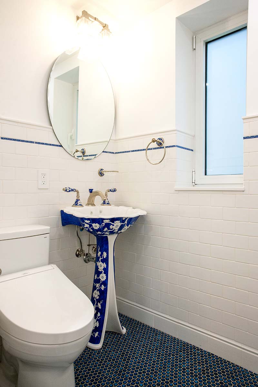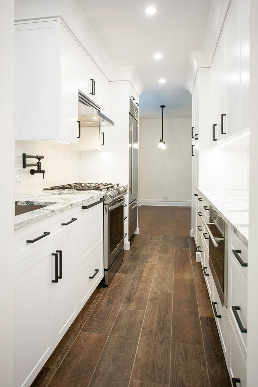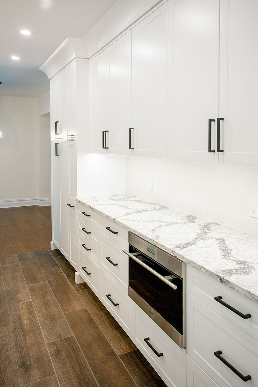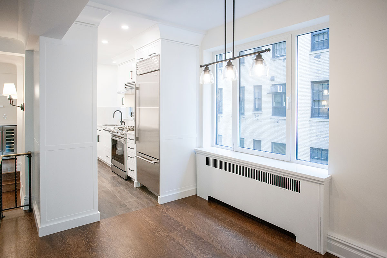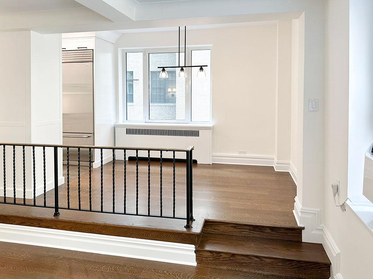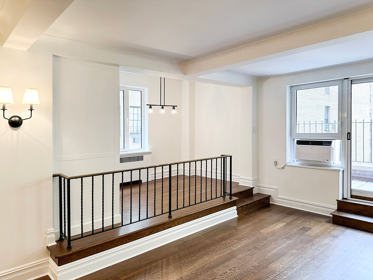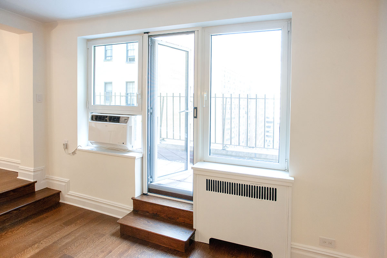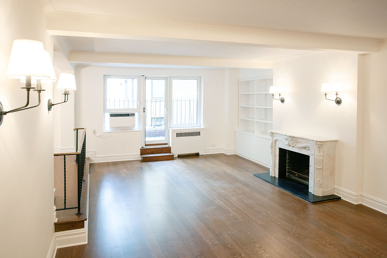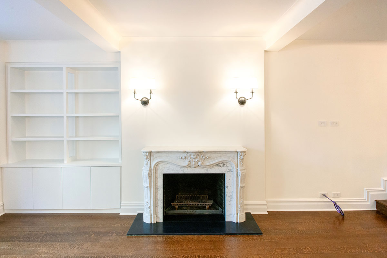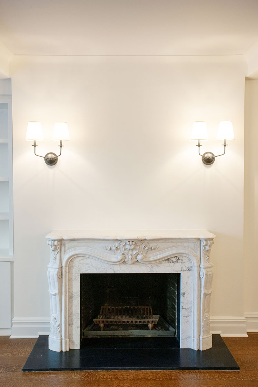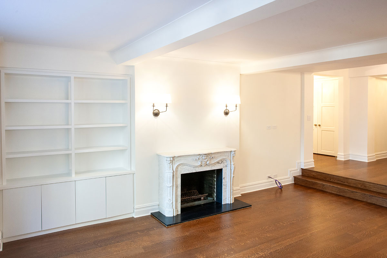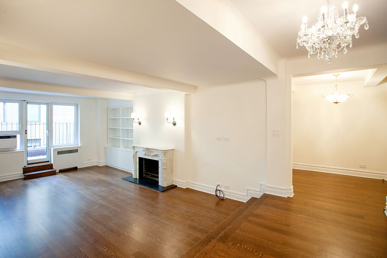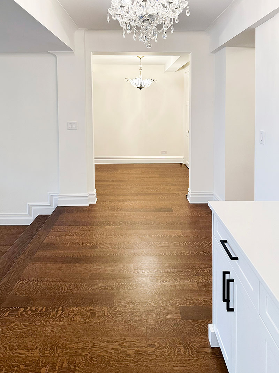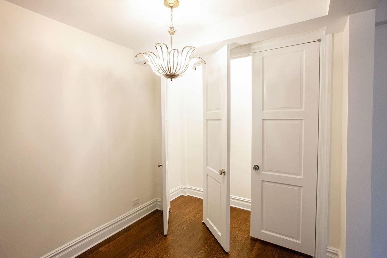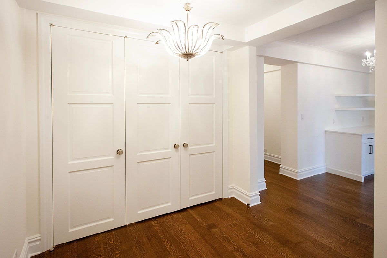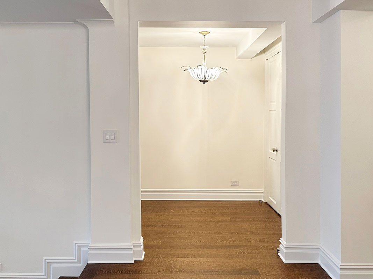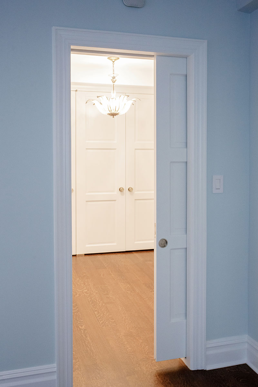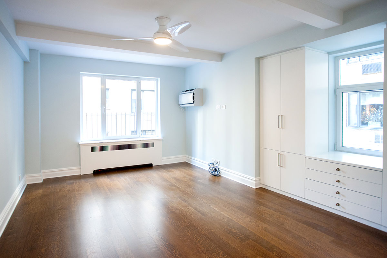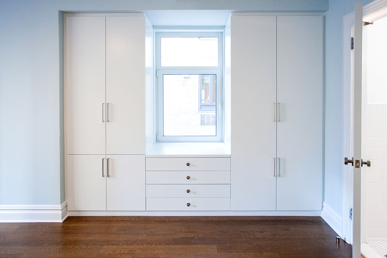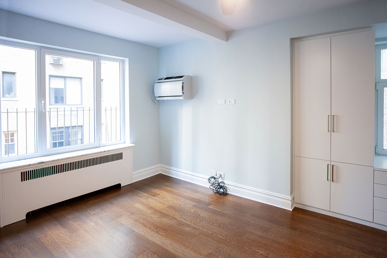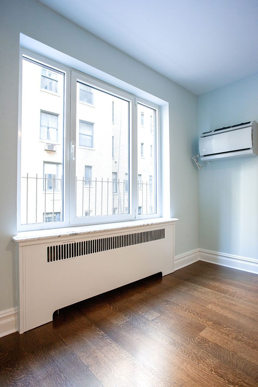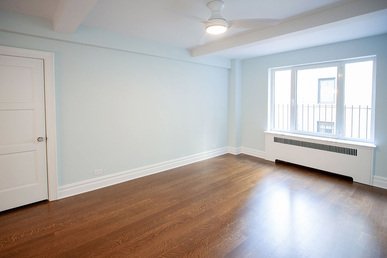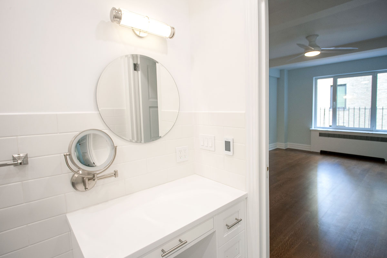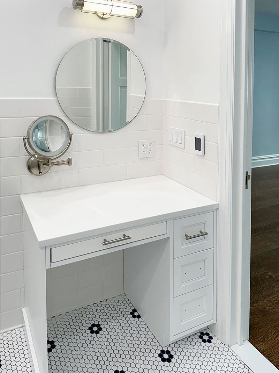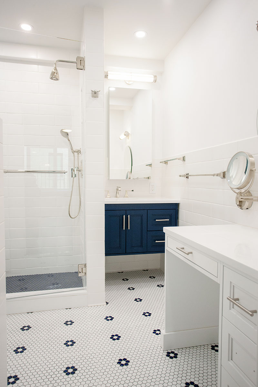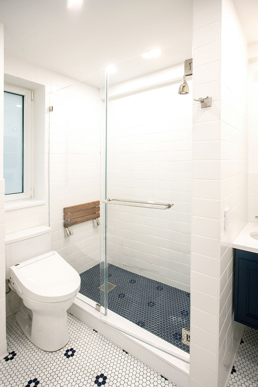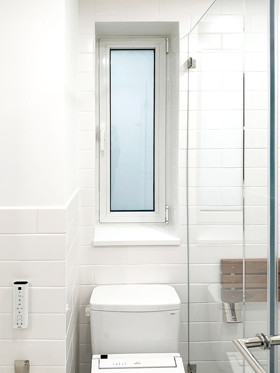
Prewar Gut Renovation in Sutton Place South
2 Sutton Place South, NYC
Prewar Gut Reno at Sutton Place South
2 Sutton Place South, NYC. One Bedroom, 1 and 1/2 baths
The goal was to change this dated pre war large one-bedroom with a terrace into a beautiful contemporary prewar space, transforming it into a contemporary prewar beauty.
Renovation Project Overview
TYPE: Gut Renovation, Sutton Place South Apartment
LOCATION: Sutton Place South, NYC
CONSTRUCTION DURATION: 7 months with building delay of 2 months
More Project Details…
The Full Story Behind This Sutton Place South Prewar Reno:
The goal was to change this dated prewar large one bedroom with a terrace into a beautiful contemporary prewar space, transforming it into a contemporary prewar beauty. This gut renovation included kitchen and baths, expanded the kitchen, opened up room transitions, added closets, installed through-wall AC, added a new vented washer dryer, and installed new flooring.
The Challenges of a Prewar Gut Reno: Electric Upgrade, Building Risers, Kitchen, Baths, Ceilings, Flooring, Steps, and Room Openings
To bring the vision to life, we had to bring in new electric wiring to the panel, which included soffits and rewiring the apartment with new lighting as per the design. We also had to change the steps to the sunken living room, and update the working fireplace. The kitchen was expanded into the dining room space by opening the walls and dropping the ceiling for lighting. We added a pantry, more counter space, a microwave drawer, toe kick drawers, and organizers. Dramatic quartz countertops, along with my custom millwork for the kitchen, and a new dryer in the gallery completed the space. Classic design for the powder bath with a nod to prewar style, and a large ensuite bathroom with contrasting blue and white tiles that the owner loves!
We wanted to change the terrace floor pavers, but it wasn’t allowed by the Decoration Committee, even though it wasn’t a Landmark Building. The Emery Roth features, including the terrace pavers, were required to remain or be replaced with like-for-like material. The building risers for hot and cold water supply to the lines above this apartment ran under the primary bathroom floor and had to be changed by the building to run above the floor, which delayed our work for two months. We continued working on what we could, excluding the primary bathroom.
Adventures in Design Build: Project Videos
For those of you who love the ups and downs of challenging renovation transformations there is more! Don’t miss this project’s playlist with before and afters, and a walkthrough video on my YouTube Channel.
For those of you who love the ups and downs of challenging construction transformations, there is more! Don’t miss this project’s playlist with before and afters, and a walkthrough video on my YouTube Channel.
Key Renovation Highlights:
Opened the kitchen to the dining room
Installed vented new washer dryer
Removed through-wall AC in the dining room and added new through-wall AC in the bedroom
Installed new wider-planked rift and quarter-sawn select grade European oak floor with new steps, sanded, stained, and finished
Updated terrace lighting and added a new outdoor spigot
Changed the terrace window for the AC and door to add the retractable screen door
Upgraded electric AMPs and strategic lighting design
Project Result:
The transformation of this space was significant, becoming the residential NYC apartment that our client adores—a beautiful home!
Project Reflections:
“We were thrilled to see how much our client loves it!”
More Prewar Reno Before & Afters, Walkthrough Videos
For those of you who love the ups and downs of restoration and construction transformations, don’t miss my prewar project playlists featuring before and after videos of some of my most challenging prewar apartment renovations, and a prewar walkthrough video playlist too.
If you love this Sutton Place South Prewar renovation transformation as much as we do, schedule an appointment with Paula McDonald Design Build & Interiors today!






