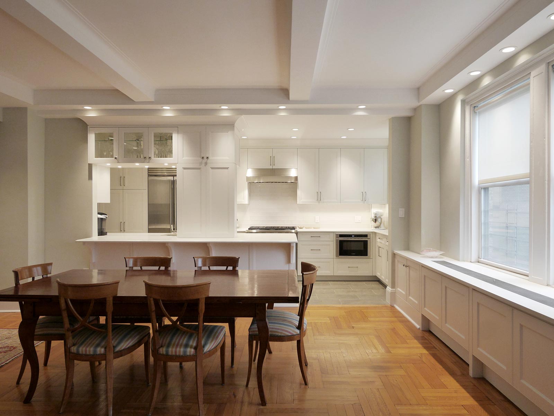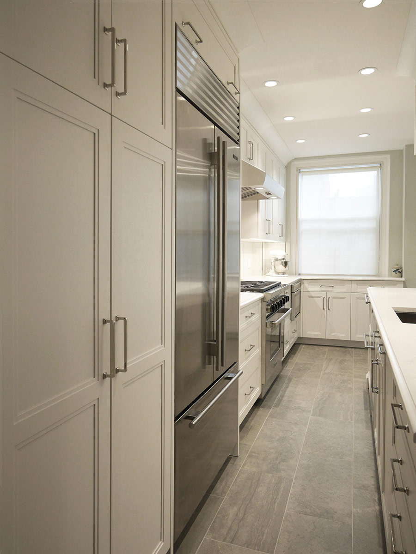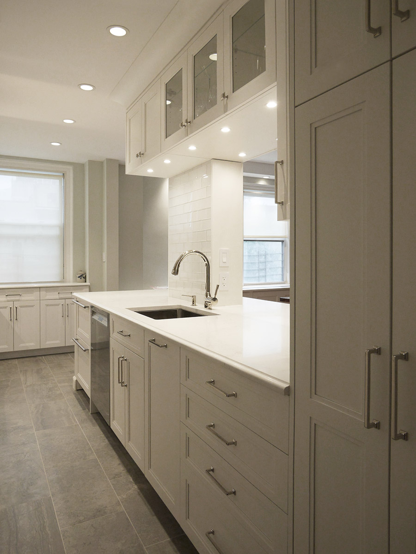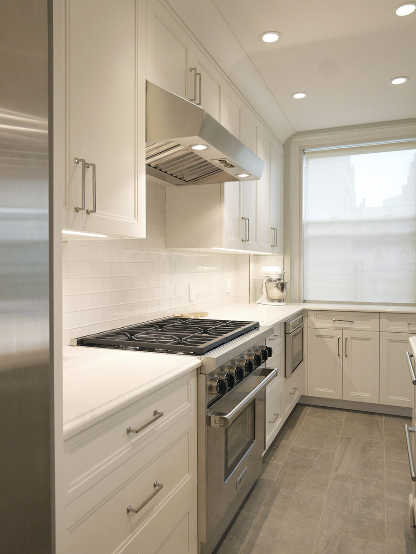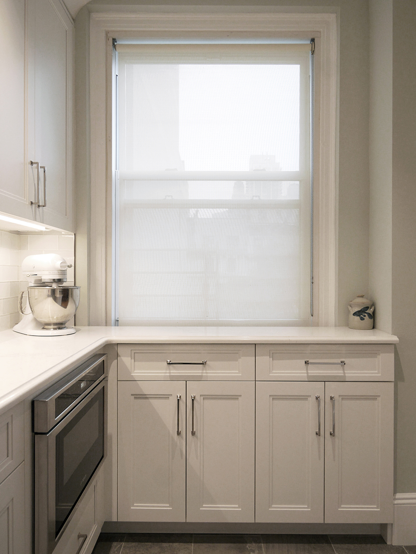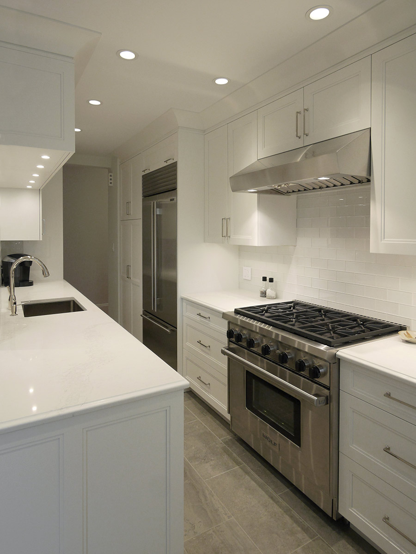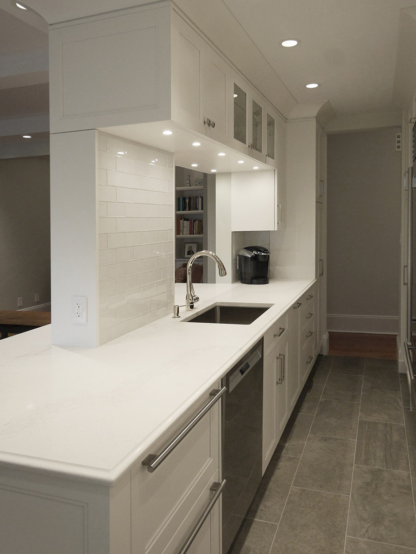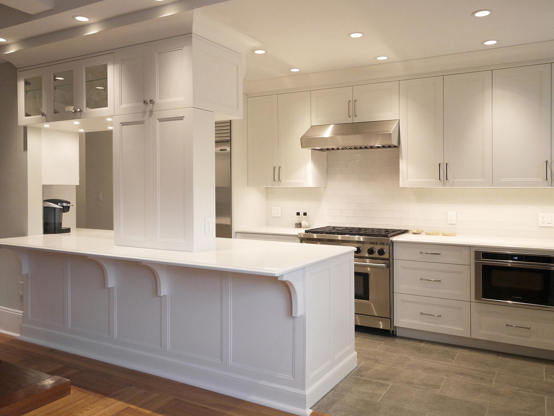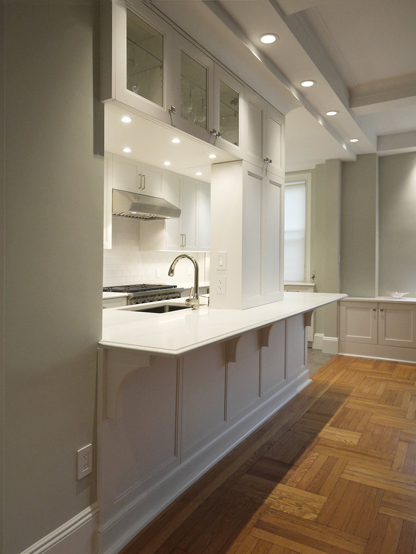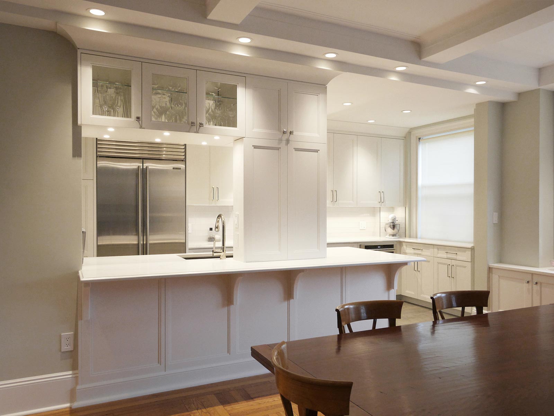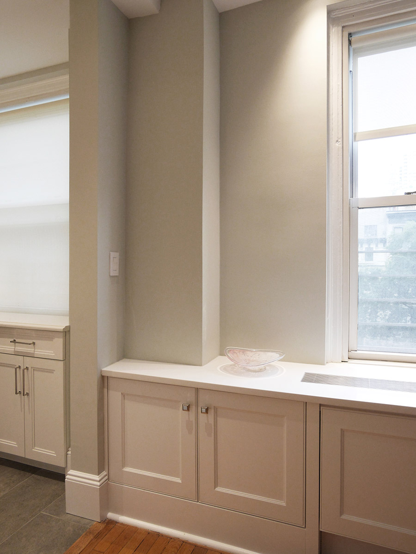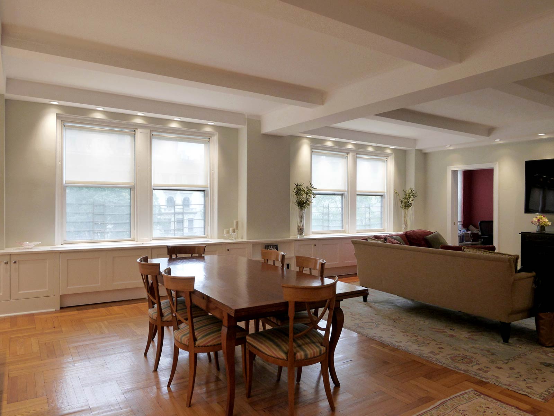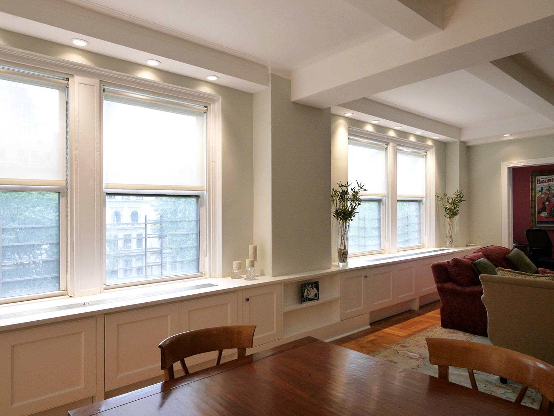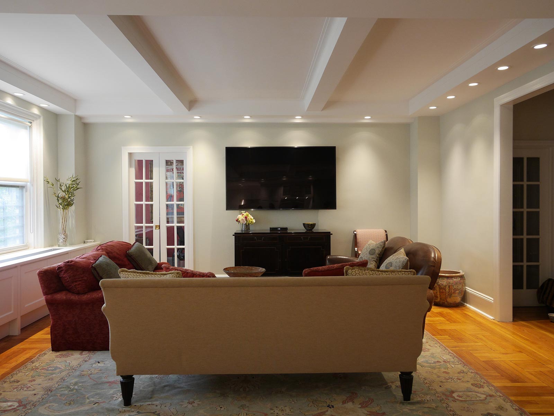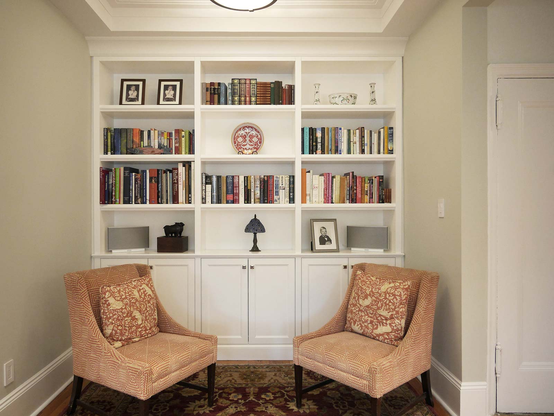
A UWS Prewar Kitchen Renovation
6 W 77th St, NYC
Construction Duration: 3 months
Kitchen Design, Living Room, Dining Room: The goal was an open plan, starting with the major transformation of the kitchen. This required a DOB permit, Landmark Approvals, a vented hood, and moving the gas range which slowed the process down, along with a strict timeline for moving back into the apartment for starting school after Labor Day!
This kitchen renovation has it all – redesigned to address gas lines and pipes that could not move. It was expanded, the seated peninsula perfect for how the kids live at home, new built-in cover tops along a 25 foot window span, new built-ins for the reading nook off the Dining Room and retrofitted recessed lights with new housing and LED lights on dimmers. We truly transformed this space in a wonderful way.. the open plan was the key to integrating the hectic schedules of three teenagers at home. We love this space!






