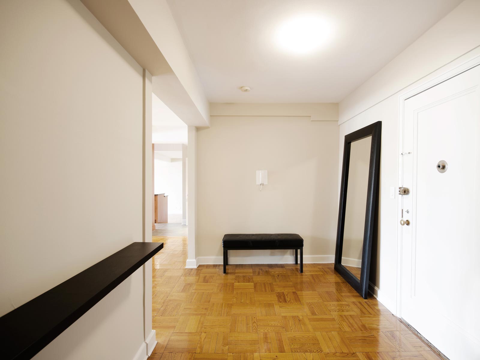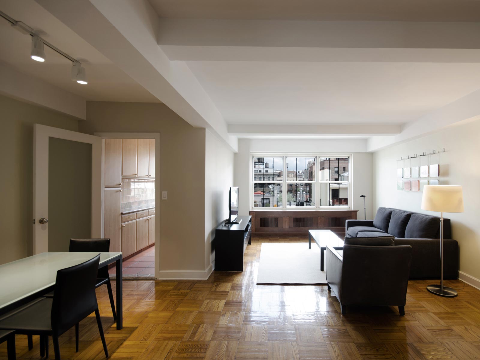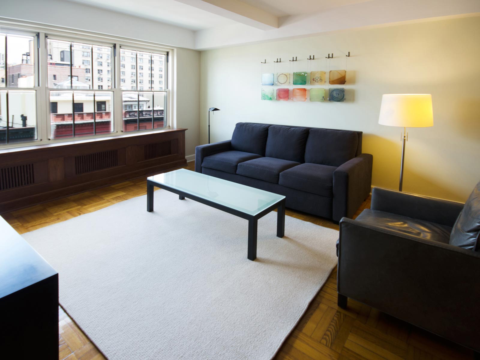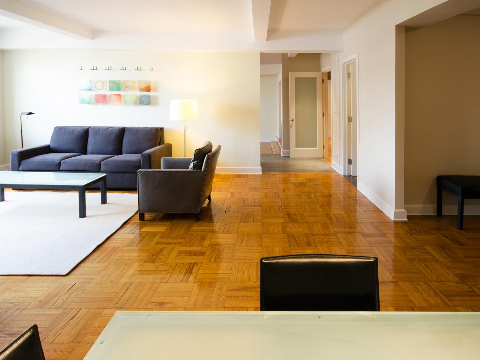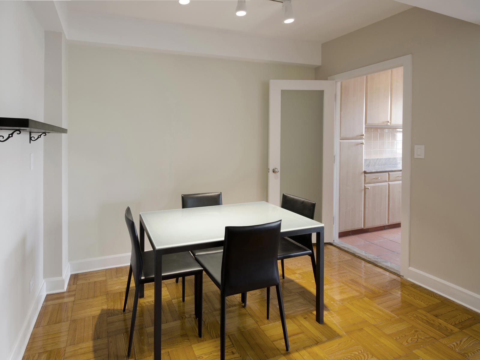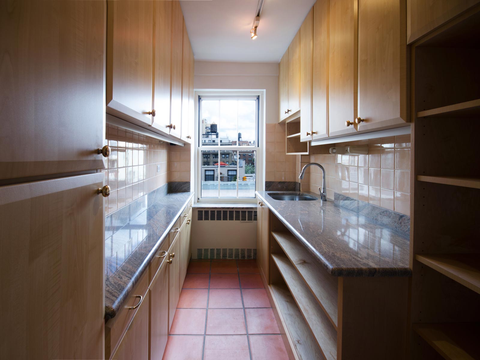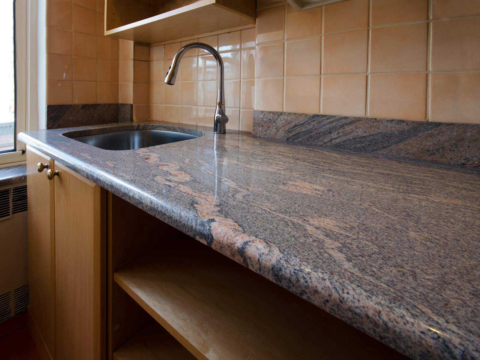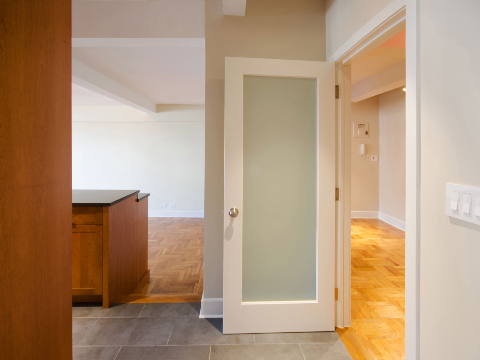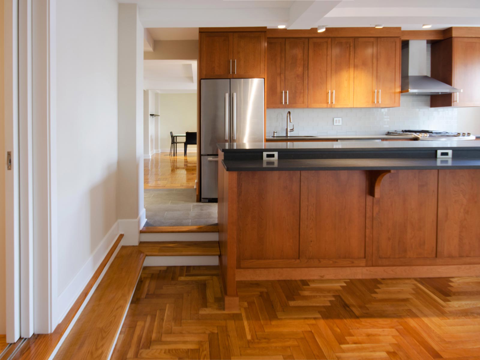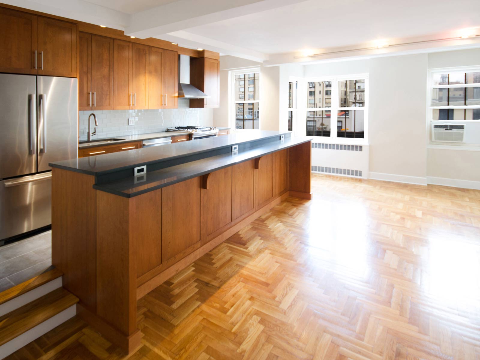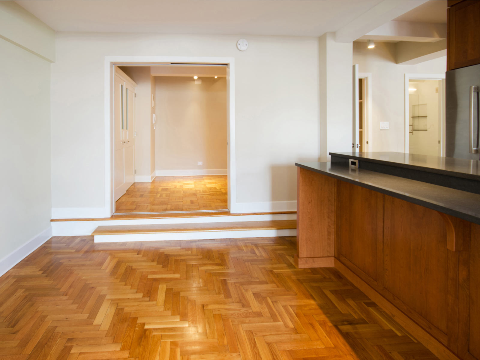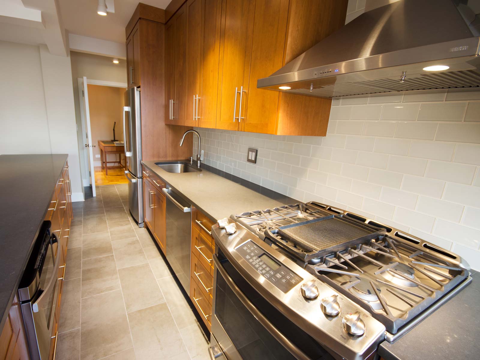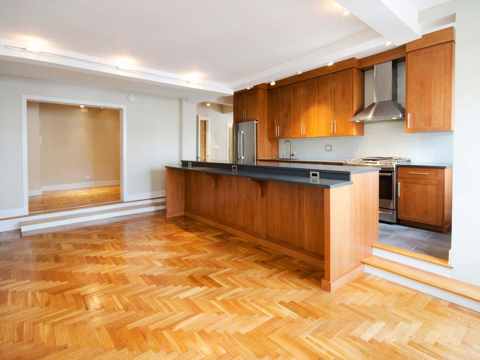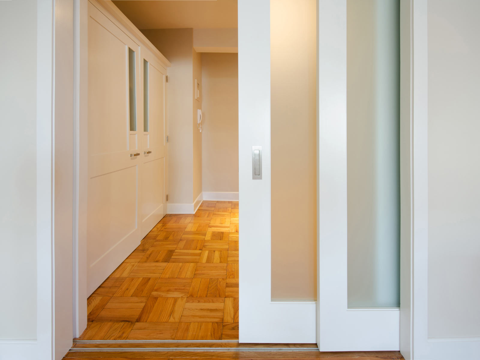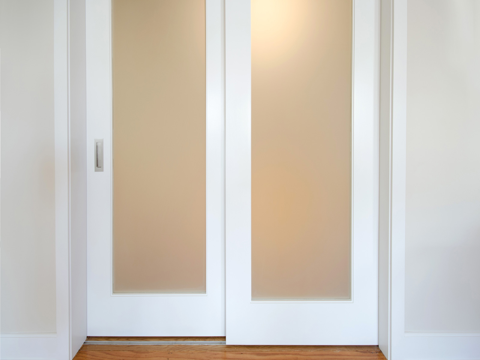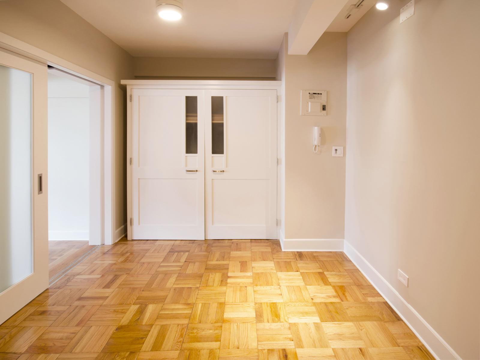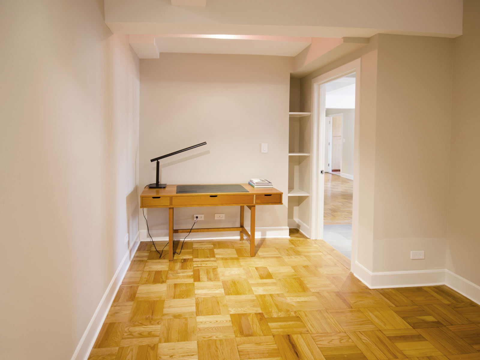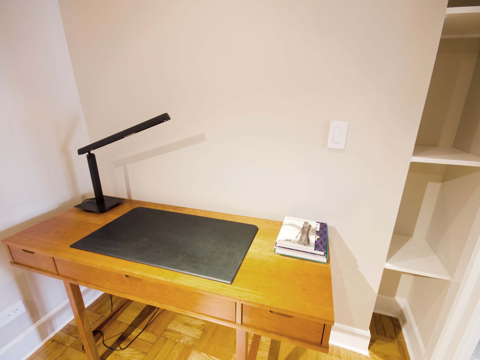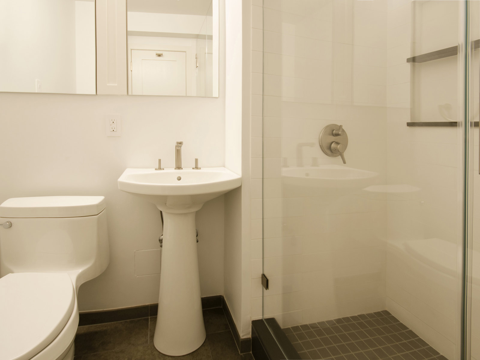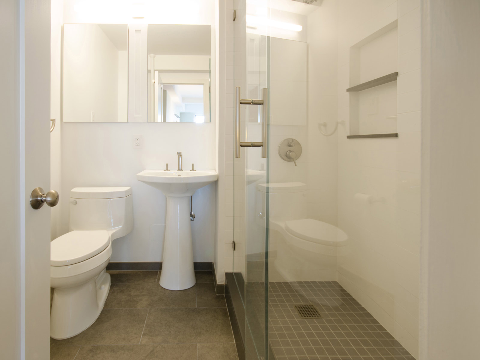
Complex Apartment Combination & Gut Renovation
320 W 76th St, NYC
Project Overview:
TYPE: Apartment Combination/ Gut Renovation
CONSTRUCTION DURATION: 3 Months
The Full Story Behind This Apartment Combination- Studio and One Bedroom Gut Renovation:
Apartment Combination/Gut Renovation –
Studio and One Bedroom:
The approval process took longer than the construction! The owners bought the Studio next door to their One Bedroom to change their Pied-à-Terre into a second residence in Manhattan that might become their primary residence! Paula McDonald Design Build & Interiors opened the adjoining wall to incorporate a huge kitchen with a 12-foot island and a sunken dining room on the Studio side.
Paula McDonald Design Build & Interiors converted the bath from a tub to a shower and gave it a modern update, moved the bath entrance for public access from the Living Room, and changed the former kitchen into a working wet bar for the artist in the family. Modern doors with frosted glass panels and a tandem pocket door for the office created the perfect finishing touch to bring light into the interiors. Paula McDonald Design Build & Interiors is thrilled to have a modern addition to our portfolio…but most of all, an ecstatic client!
More Prewar Reno Before & Afters, Walkthrough Videos
For those of you who love the ups and downs of renovation transformations, don’t miss my prewar project playlists featuring before and after videos of some of my most challenging prewar apartment renovations, and a prewar walkthrough video playlist too.
If you love this UES Prewar Partial Gut Reno as much as we do, and you’re ready to renovate, contact Paula McDonald Design Build & Interiors today!






