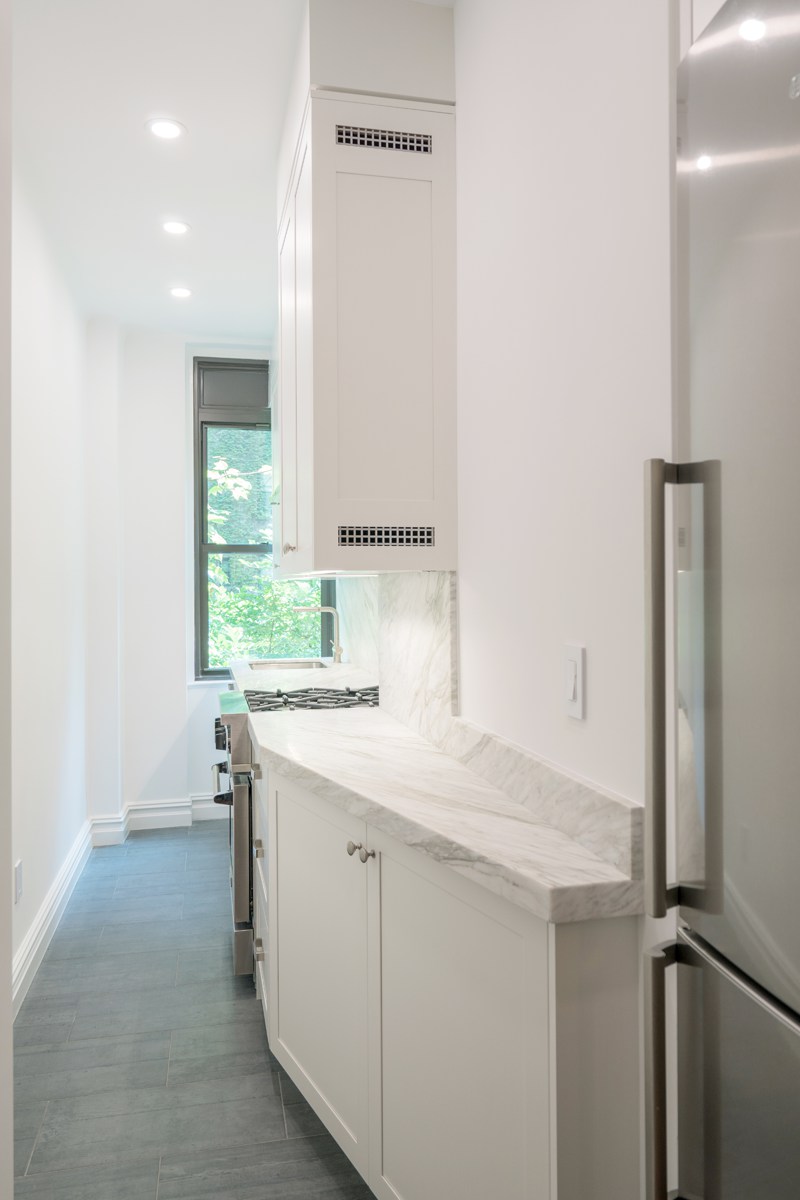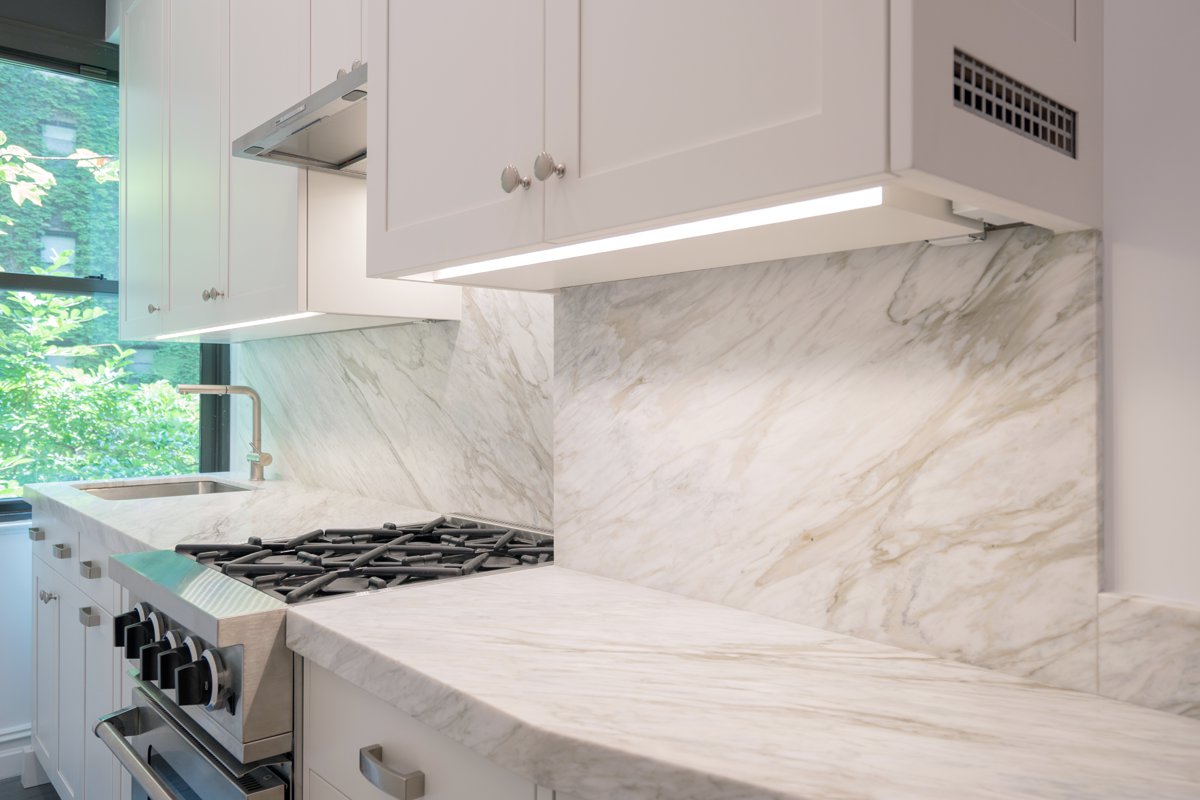What Every Custom Kitchen Needs…
Every well-designed kitchen should have a design plan and installation that transcends the “plan” but delivers the functional need and changes required to the existing structure and more! A well designed /built custom kitchen is a transformation of the space that requires, in a contemporary design, less to become more. Ultimately the kitchen is as practical and perfect as it can be for the client’s lifestyle, it’s beautiful, and integrated architecturally with the overall space. Every detail is carefully crafted into the end result. The impact of the overall design should transcend the details including light, color and texture of the space in a way that is cohesive with the spatial integration of the kitchen in the residence.

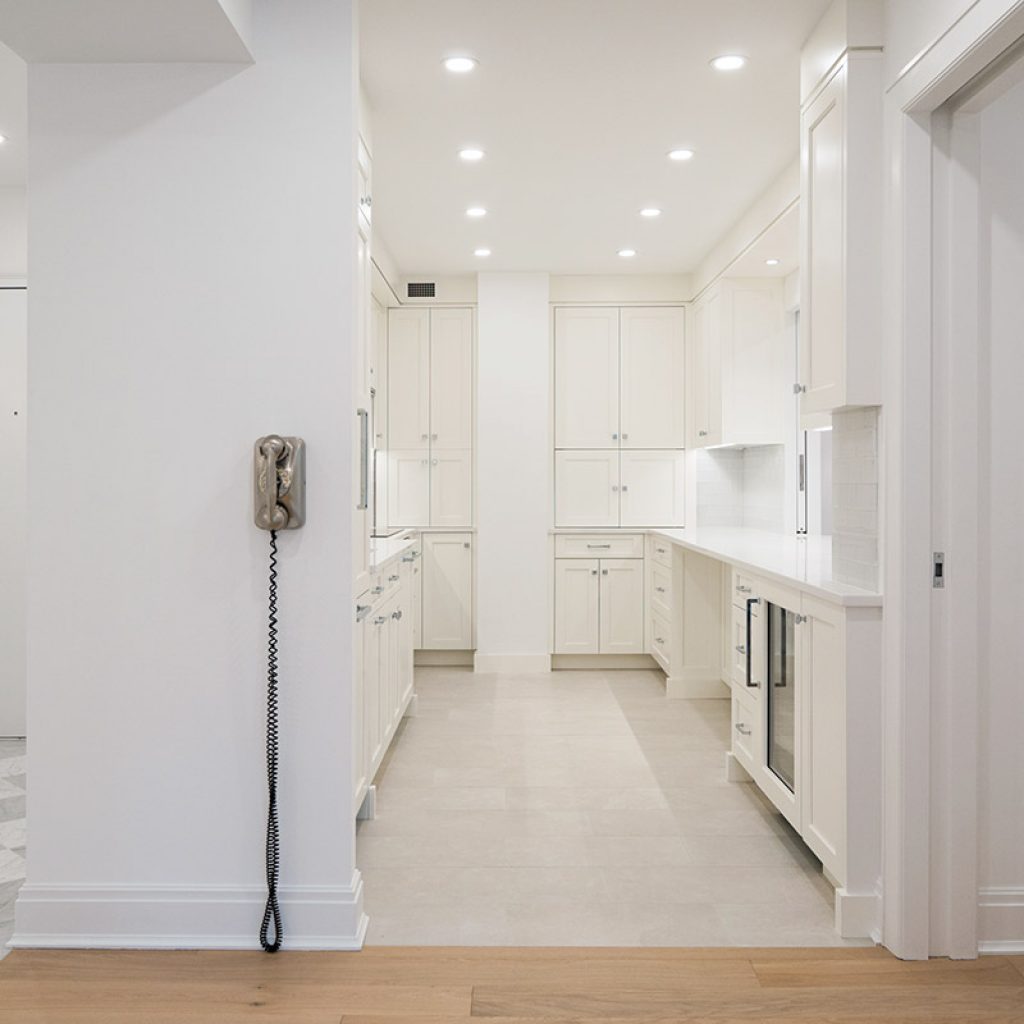
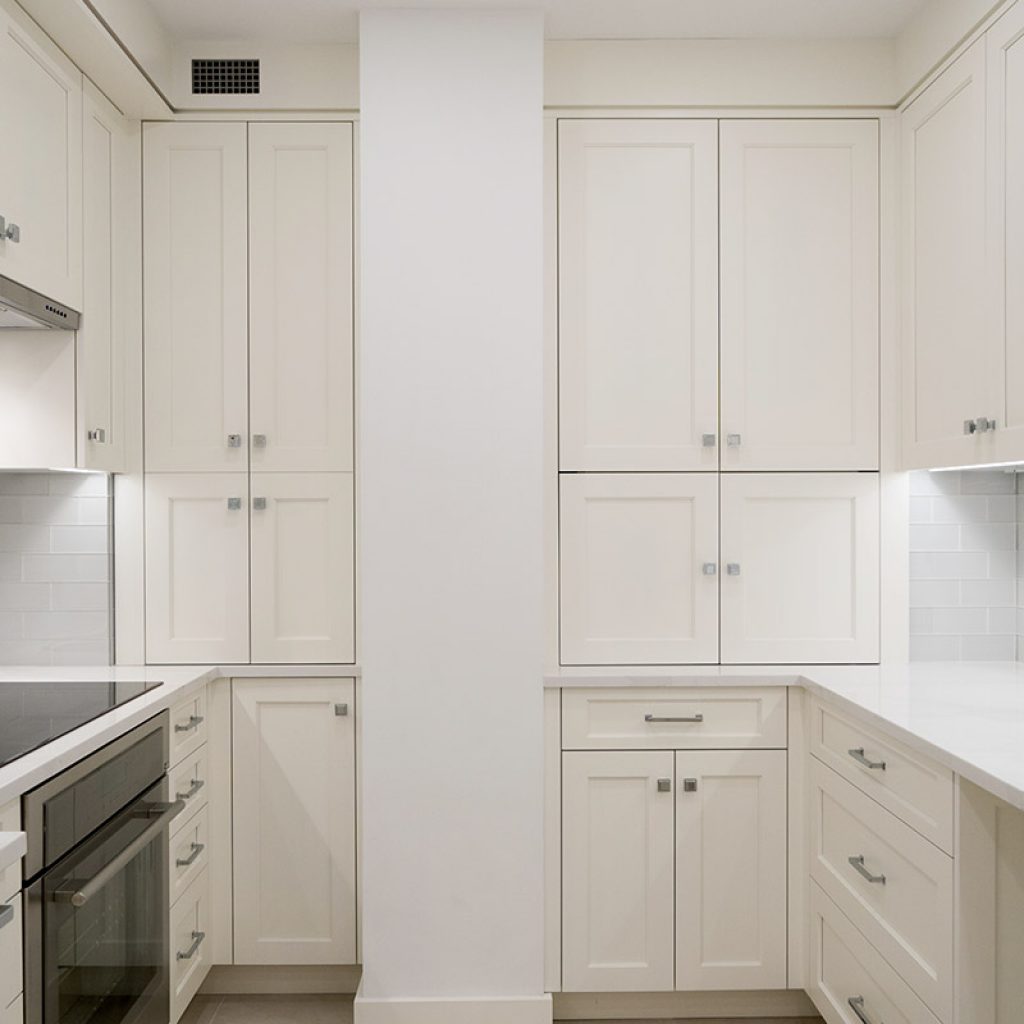
An Open Kitchen Design
230 CPW, NYC – Prewar Apartment Combination
The objective was to create an overall plan for this family’s lifestyle that would allow the kitchen to be connected and open visually to the Dining Room and Family Room. We transformed this space a design that felt open when we could not move the kitchen from the original location because of plumbing risers and would include southern light and Central Park views. We opened up the Park view with the pocket window/doors above the seated counter/bar on to allow access from both sides of the Kitchen and Family room for entertaining.
The Kitchen was large with 5 feet between the counters that included Custom Cabinetry designed and built by my firm, deco inspired but all bells and whistles with appliances, built in features for hiding appliances, electrical under the cabinetry, LED lighting, pantry and a seated bar inside the kitchen facing the Family Room had tandem pocket doors for privacy for guests, but served as four seated countertop dining area with the two counter stools in the Family room!
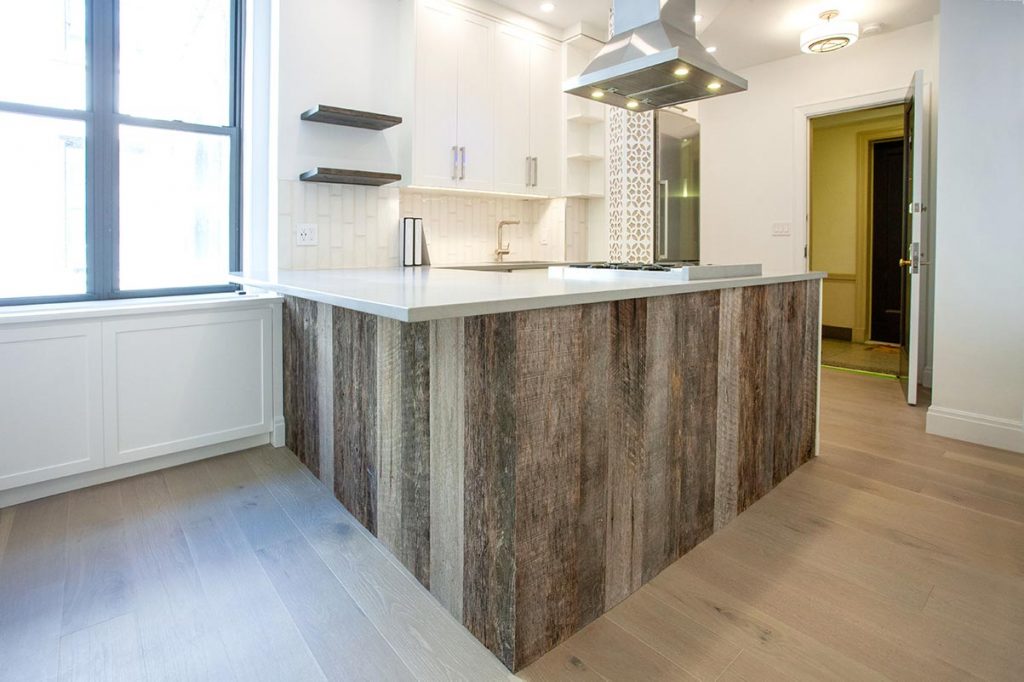
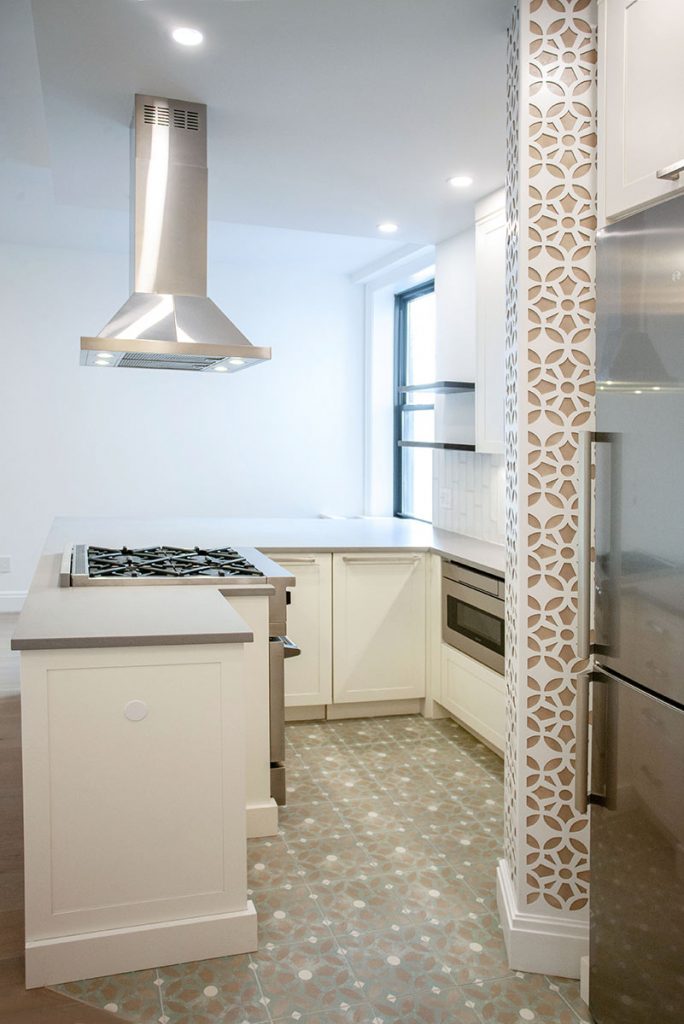
(waiting for copy)
Custom Kitchen Transformation in a Prewar Manhattan Apartment
This Prewar, 1 BR/1Bath was in original (over 100 years old) condition needing complete rewiring, new window air conditioning (could not install through the wall), along with designing a kitchen to fit the less then code (40 inches) passage clearance in the existing kitchen!! We updated the gas meter, and we had to redesign everything back to fit existing bath layout because we did not have enough space comply with ADA requirements (in both kitchen and bath) so we could not turn the toilet as planned!! So, we changed our custom vanity maximizing storage and used a classic prewar design with gorgeous Statuario honed marble and transformed this bathroom into a WOW!!
The Kitchen is probably the narrowest we’ve ever done with a column to work around at the entrance!! Despite having to put the “jog” back, we found the matching honed marble backsplash created a beautiful artistic Siteline to the window. We chose a classic white contemporary custom cabinet design, grounded with a dark grey porcelain floor to make the space feel bigger. The new windows and Mahogany stained refinished floor added the perfect finishing touches to a Prewar Gem! We love it!!
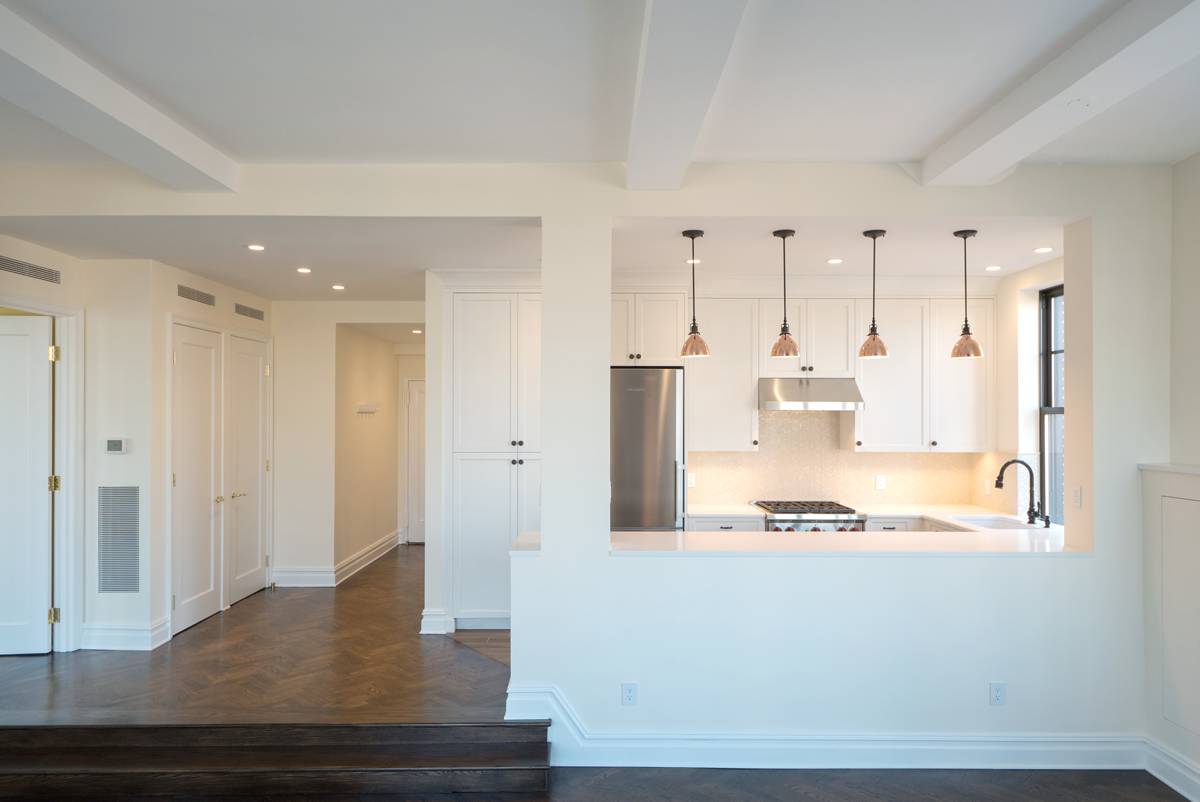
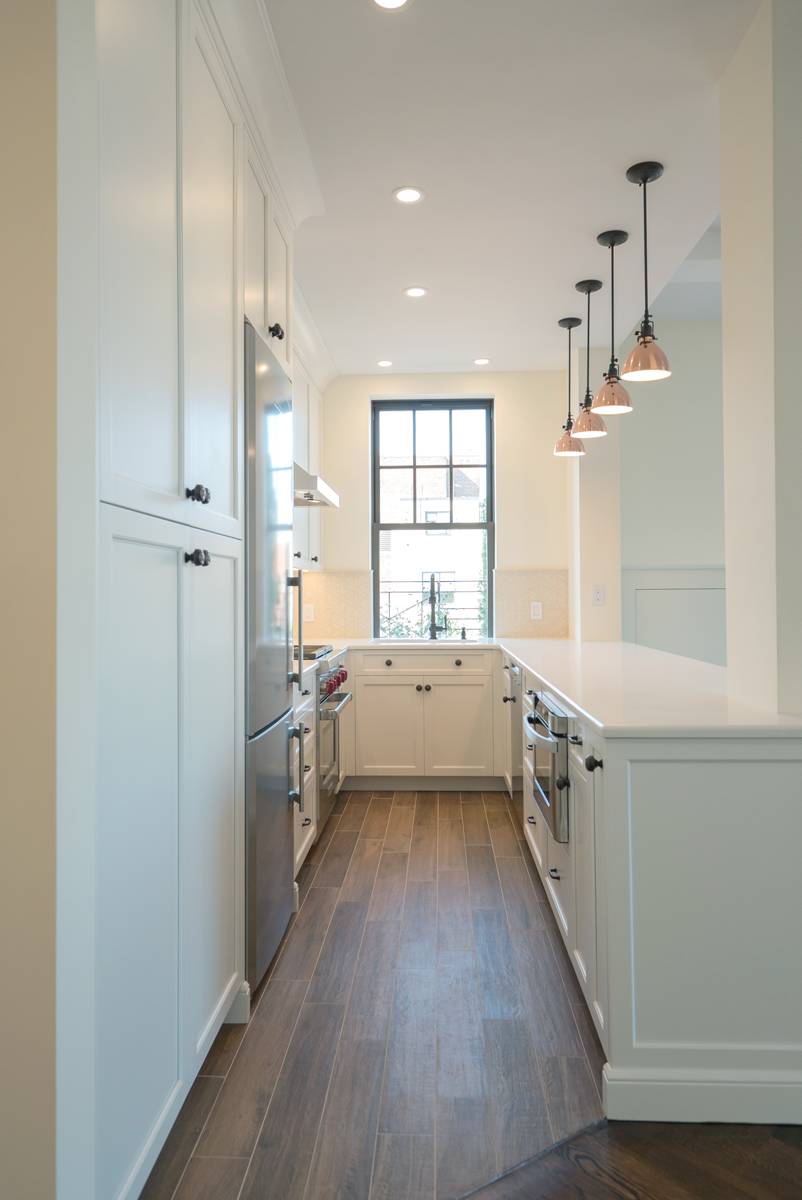
A Prewar Kitchen Renovation & Transformation
This estate condition apartment required ripping all walls to change kitchen, moving bathrooms over dry areas, bedrooms and closets, through the wall AC Condensers, Central Air Handler and duct locations, a Washer/Gas Dryer closet, leveling subfloors, replacing all heating systems and new radiator covers, entrance doors and more.
Refinished existing Herringbone floors and replaced to match from wall changes throughout, an new steps to Terrace Doors, New Fireplace surrounds and hearth, along with opening the kitchen and foyer to create a great room set the stage for both light and rooftop views to bring the outside into this stunning PreWar transformation! It feels like we’re floating in the clouds.
Opening the kitchen wall allowed us to enlarge visual and functional space – Genius pet gate designed and built extending from the edge of our beautiful custom island, added extra pantry storage space, stainless steel appliances finishes contrasting our custom white cabinets with oil-rubbed bronze hardware, stunning Shiraz backsplash synchronized with the porcelain tile floor and more.
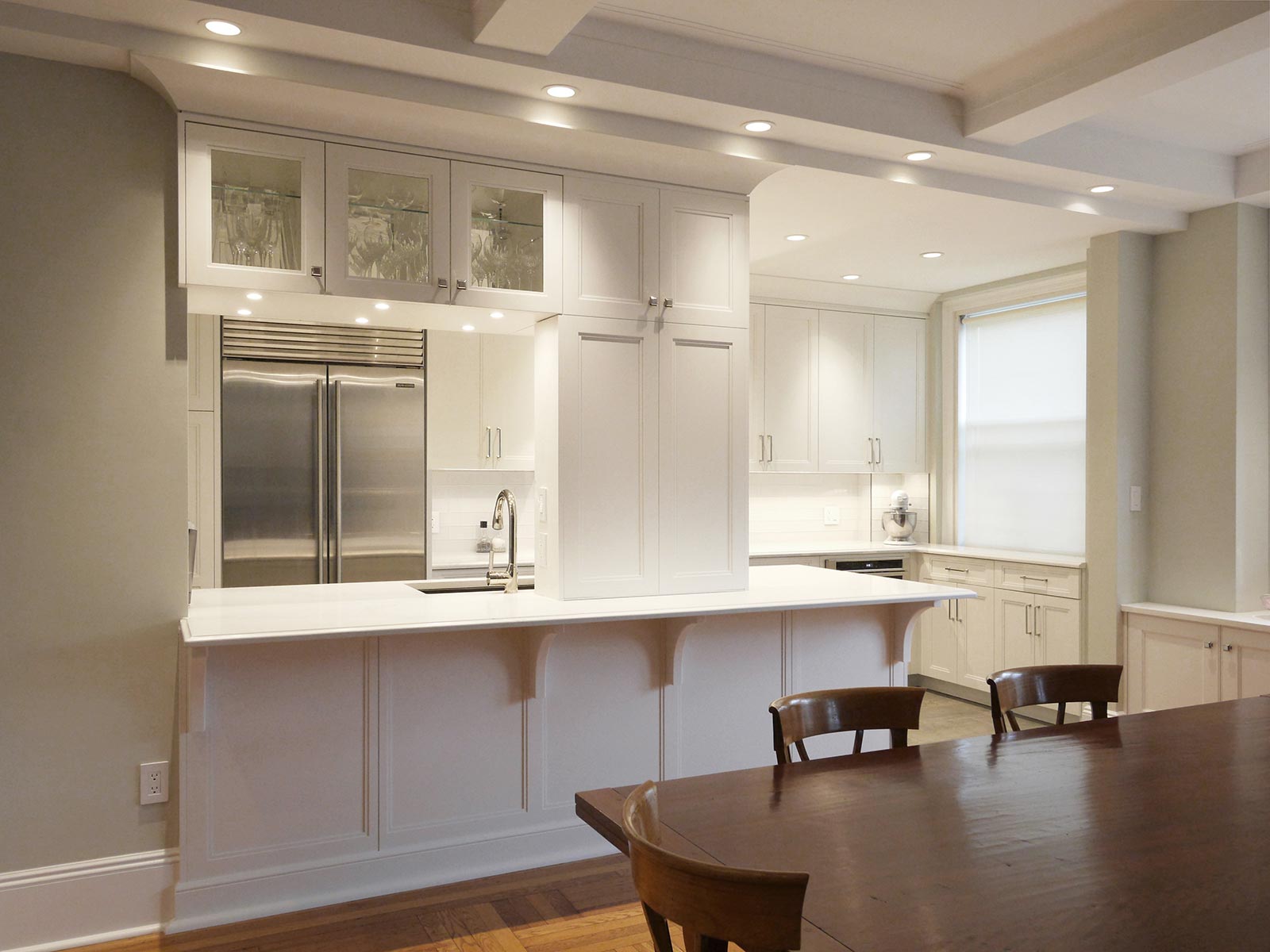
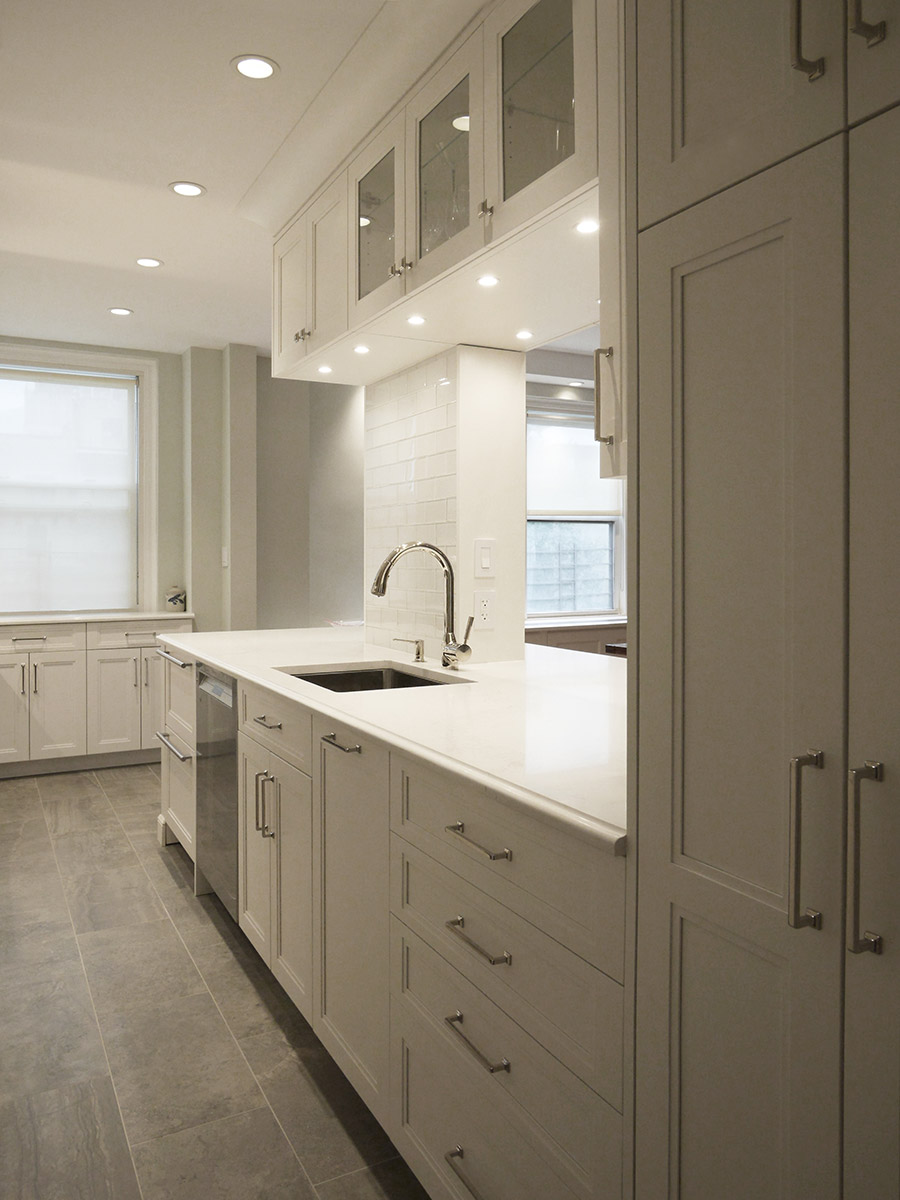
An Open Kitchen Design the Whole Family Loves
6 W 77th St, Prewar Kitchen, NYC
This kitchen renovation has it all – redesigned to address gas lines and pipes that could not move. It was expanded, the seated peninsula perfect for how the kids live at home, new built-in cover tops along a 25 foot window span, new built-ins for the reading nook off the Dining Room and retrofitted recessed lights with new housing and LED lights on dimmers. We truly transformed this space in a wonderful way.. the open plan was the key to integrating the hectic schedules of three teenagers at home. We love this space!
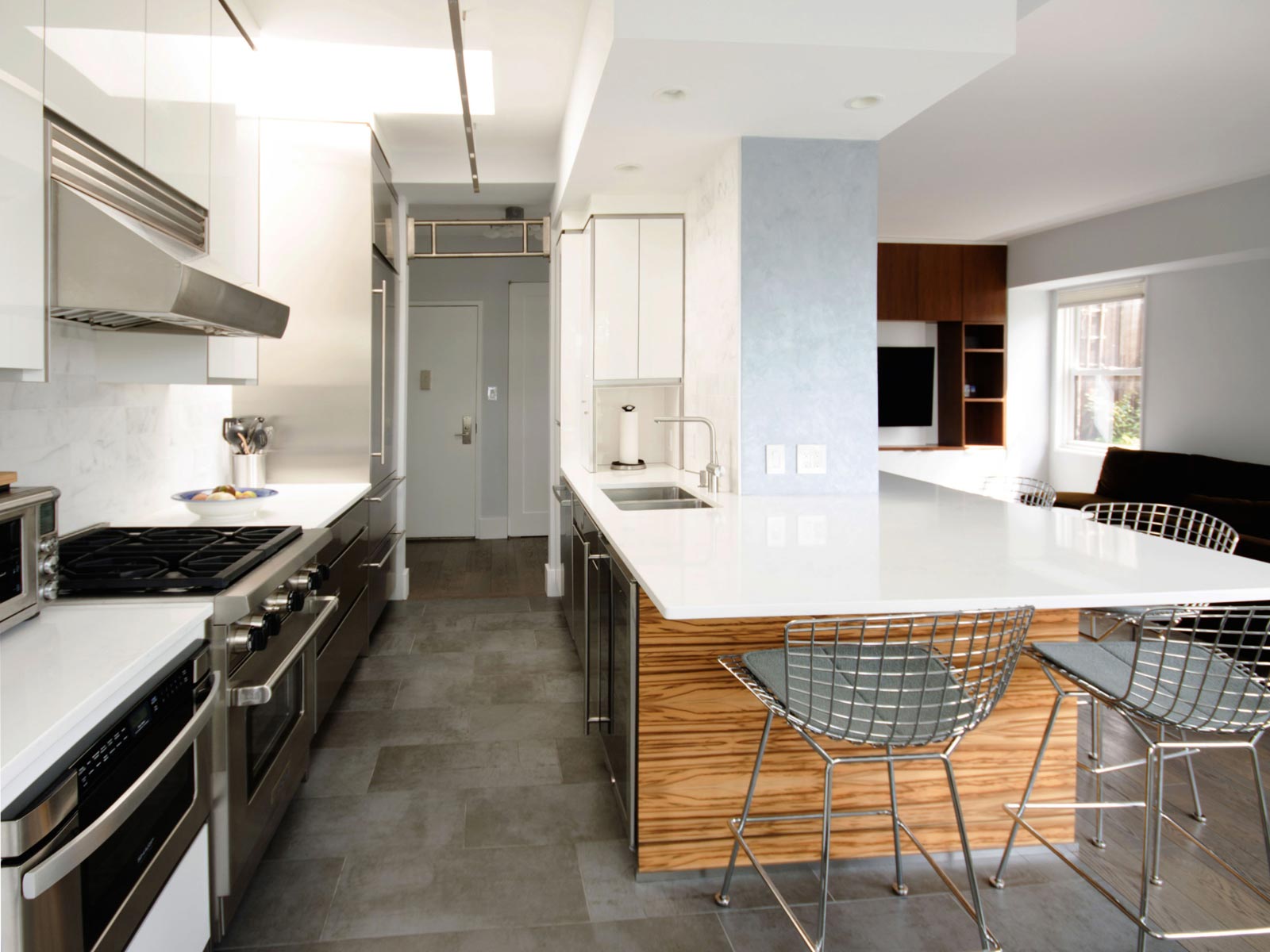
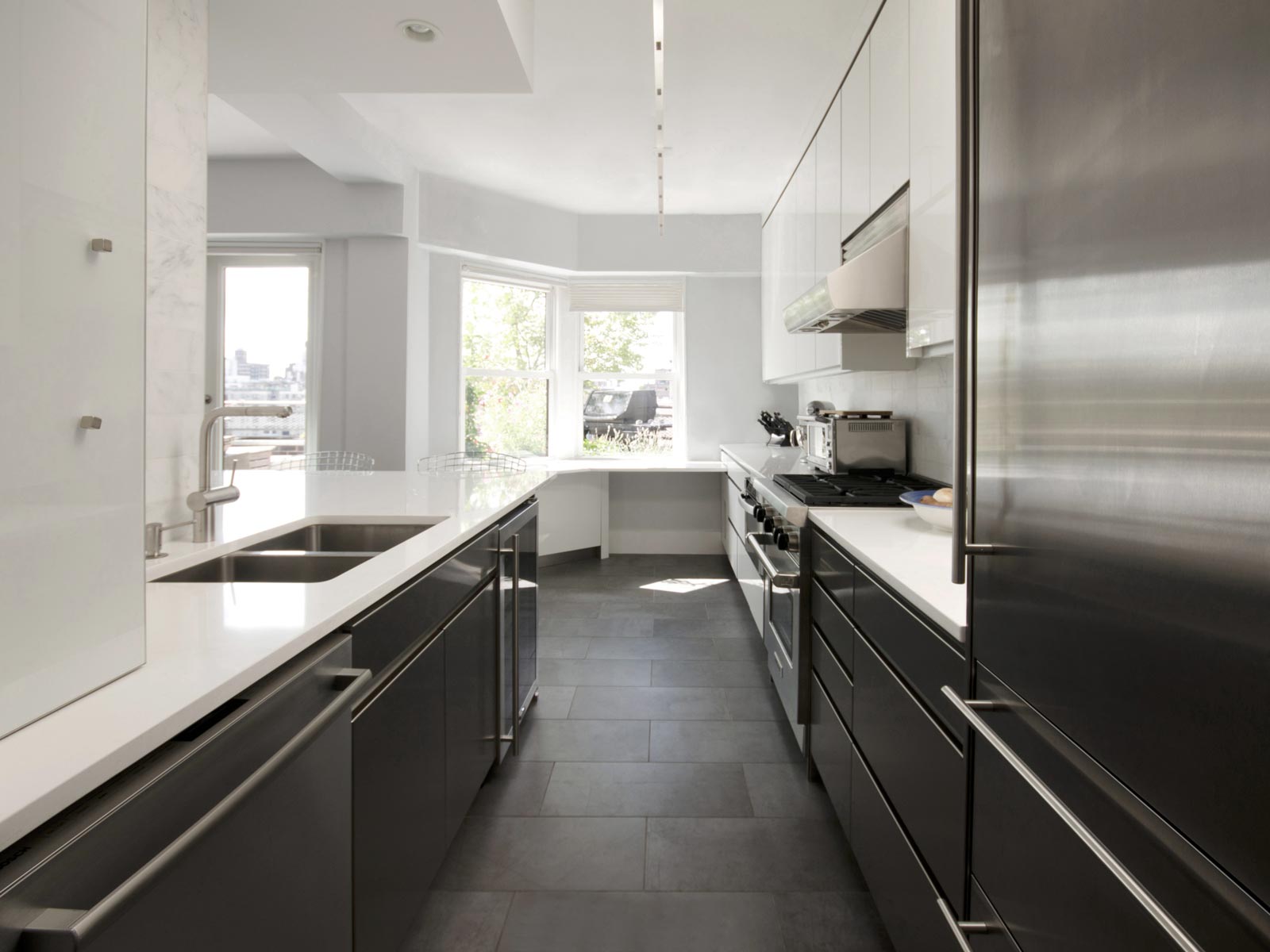
The Gallery Kitchen Remodel
This 60’s building presented a serious challenge for a small penthouse with a great terrace– a typical galley kitchen with a wonderful skylight was sandwiched between the small dining room and odd wall configurations. I knew we could create a phenomenal transformation depending on how much wall had to remain for the existing plumbing, building ventilation chases and roof drains. The goal was to create a great open space for entertainment and bring the outdoor terrace into the mix. We had a fabulous footprint to work with from the terrace side, so the design challenge was to integrate the interior seamlessly and transform this kitchen to incorporate dining at the peninsula with a sleek, open contemporary loft interior style.




