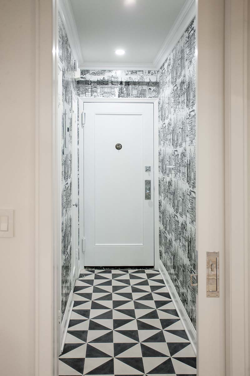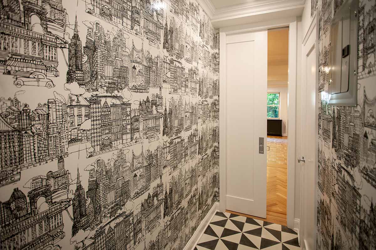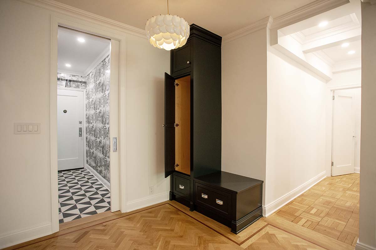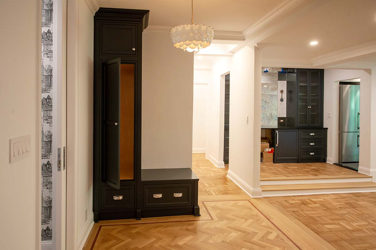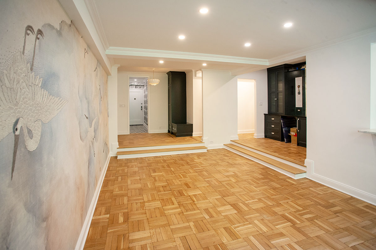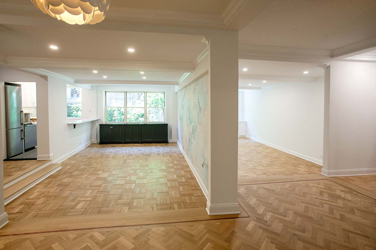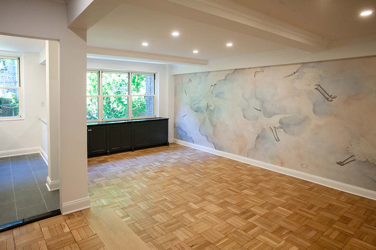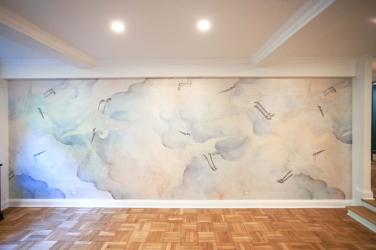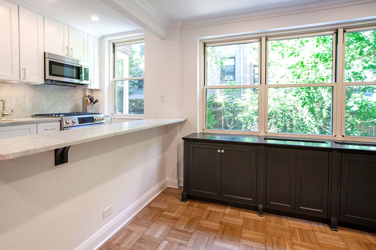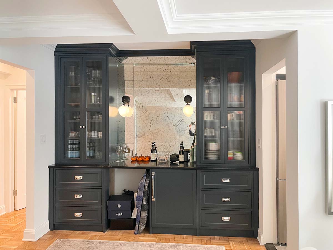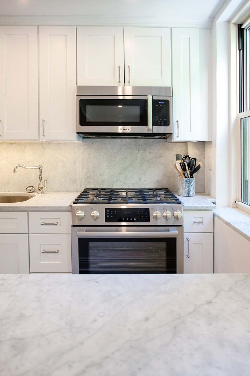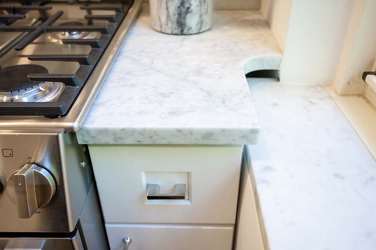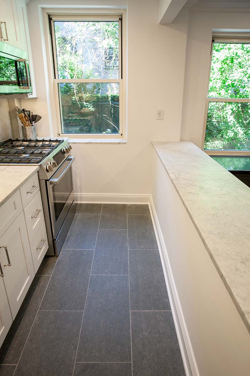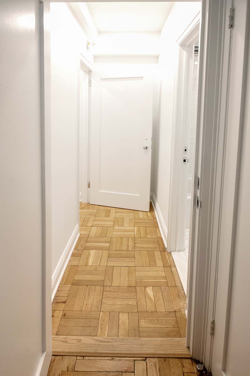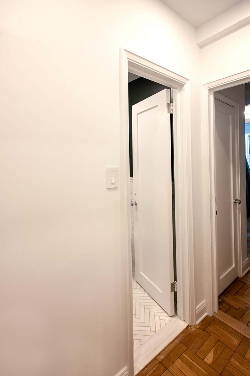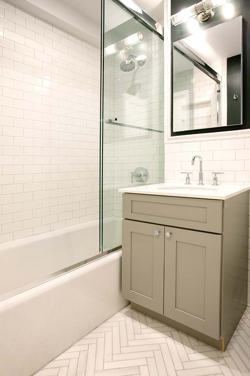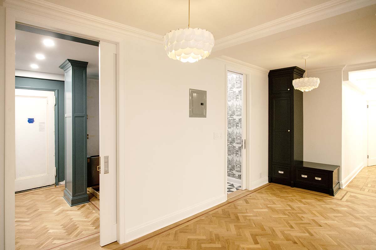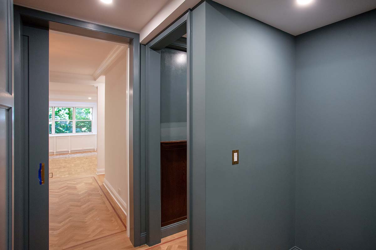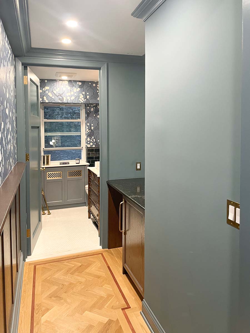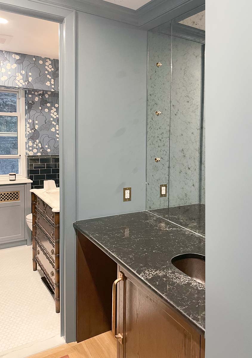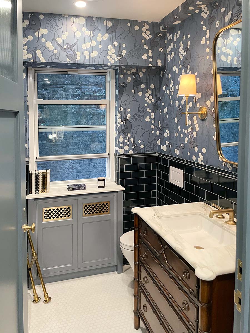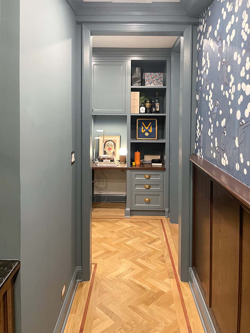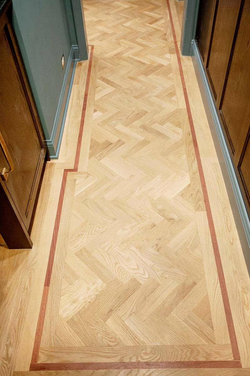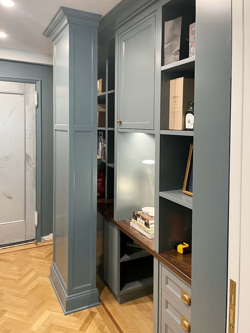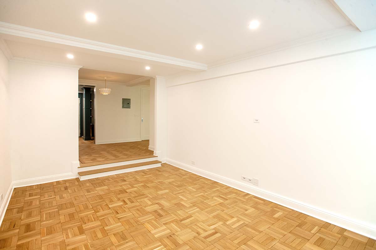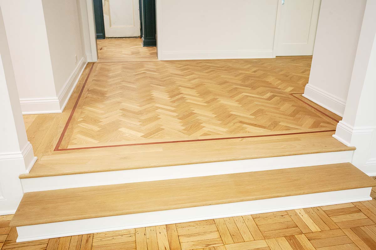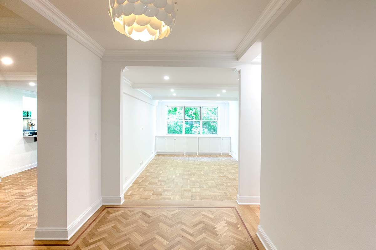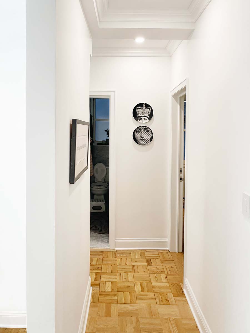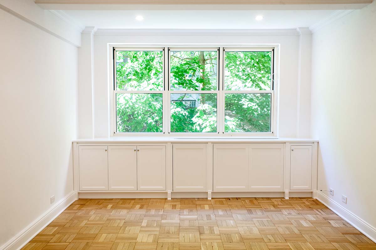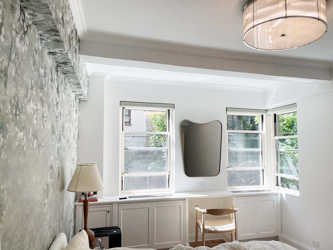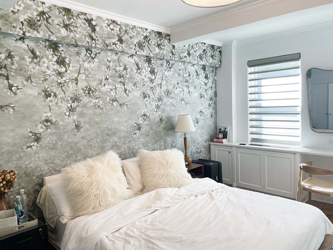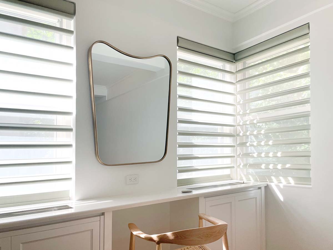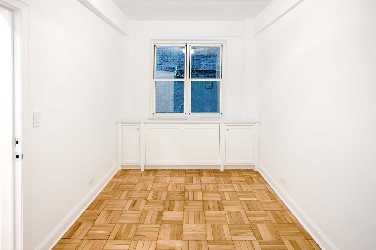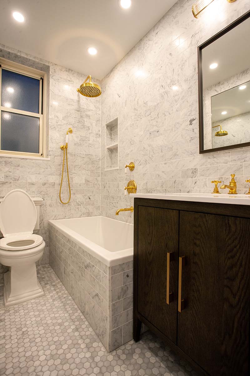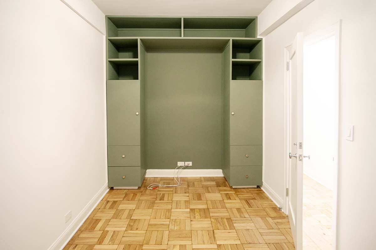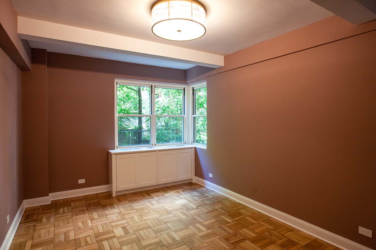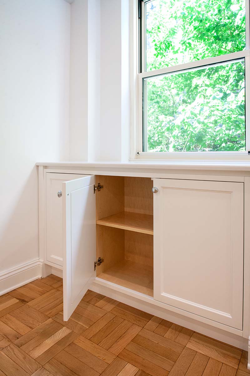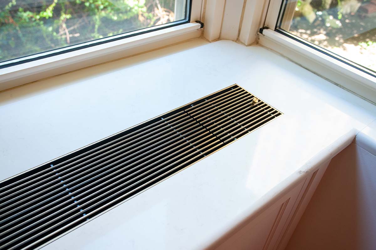
UWS Transitional Gut Reno & Apartment Combo
320 W 76th St, NYC
Project Overview
TYPE: Transitional Gut Renovation & Apartment Combination
LOCATION: Upper West Side (The Elliot at 320 W 76th St, NYC)
CONSTRUCTION DURATION: 6 months (Planning phase including Approvals and Permits 11 months)
Construction Duration for the Design Build Combination of 1 BR/1Bath apartment with 2 BR, 1 Bath: 6 months (Planning phase including Approvals and Permits 11 months), adding 4 through the wall AC units, and replacing 1 (5 total) , combining the 2 Bedroom, 1 Bath apartment removing its gas kitchen, adding a Powder Bath, and combining with the existing 1 Bedroom, 1 Bath into a 2,200 sf, 3 BR, 2 1/2 Bath with entrance hall closed off with Pocket Doors for sound, great foyer of combined units, sunken Family Room, and Living Room, Separate Office closed off with Pocket Door for sound/privacy with built in storage, wet bar, Powder room, Wall to wall radiator/AC cover/storage in almost every room and more!!
UWS Prewar Apartment Combination & Remodel at the Elliot
Paula McDonald Design Build & Interiors
The goal was to combine the apartments utilizing every inch of space we could, creating the Primary Suite as one wing on the One Bedroom side, with children’s room and guest bedroom on the opposite side. We expanded the kitchen with the Dining storage hutch off the sunken Dining room, the large foyer created by the opening between the two apartments and sunken Living Room. Separated the formal Foyer with 2 – separate 8 foot pocket doors. Adding the through the wall AC units and overall combination required Board Approvals, Landmark Approvals, Full DOB plan reviews to pull DOB, Mechanical and Plumbing permits. The Building Architect and Engineering reviews and final Co-op Board approval took longer then we anticipated, with permits taking longer then expected, and then, logistics delays with materials of course! Yet, we managed to finish construction overall in 6 1/2 months.
Remodel Challenges at The Elliot, NYC
This was a complicated project for demo with the 2 BR side being an estate condition apartment that required ripping open walls to change kitchen, moving the master bathroom over dry areas, adding a powder bath off the foyer. Ripping up old wood floors and leveling between the apartments is always a challenge, bedrooms and adding closets, new radiators where we were adding sleeves for condensers creating new openings for three 2 ton Condensers through the walls and new duct runs to the Air Handler locations. Always challenges leveling subfloors and we ripped out the estate side floors to add new, matching the existing apartment with Pre War details and a beautiful Provincial stain with a beautiful satin finish. We custom built wall to wall covers, with the most difficult being the Condensers in two bedrooms. Complete rewiring in the 2 BR apartment side to integrate the load balancing between apartments, dropped ceilings, added crown moldings, tons of builtins and new plumbing for the powder bath capping the gas meter and removing the piping, updated the hall bathroom, wall paper accent walls in specific rooms, wall changes to combine rooms/ reconfigure layout with new pocket doors, closet changes, new door openings, and all new door/door hardware. Every detail, from baths to trim, is perfection!
We installed matching new oak floors (2 1/4”) with a herringbone field and borders in the foyer, framed the floor with borders in the living room/dining room along with flush saddles, one of my must haves, and kept the natural floor finish throughout. We added crown molding, straightened out the ceiling beams, changed the steps, added all new base moldings and door casings to create a crisp, new tailored finish. Every room has Custom built-ins to hide the AC and radiators with integrated Vanilla Noir or Calacatto Nuvo Caesarstone tops to complete this Pre War transformation into a great family home!
Transitional Gut Renovation Transformation into a Contemporary UWS Prewar Oasis
Coupled with extremely difficult approvals by management, and DOB permitting, we were able to transform this apartment into an amazing, classic Prewar apartment that truly feels like a home in the City. We know that they were truly amazed at how we were able to create their gorgeous New York City home with their specific input that perfectly suits their lifestyle and tastes, despite challenges every step of the way!! It exceeded both our expectations!!
Prewar Apartment Reno Videos – Before & After, Walkthroughs
For those of you who love the ups and downs of renovation transformations, don’t miss my prewar project playlists featuring before and after videos of some of my most challenging prewar apartment renovations, and a prewar walkthrough video playlist too.
If you love this UWS Transitional Gut Reno & Apt Combo as much as we do, and you’re ready to renovate, contact Paula McDonald Design Build & Interiors today!







