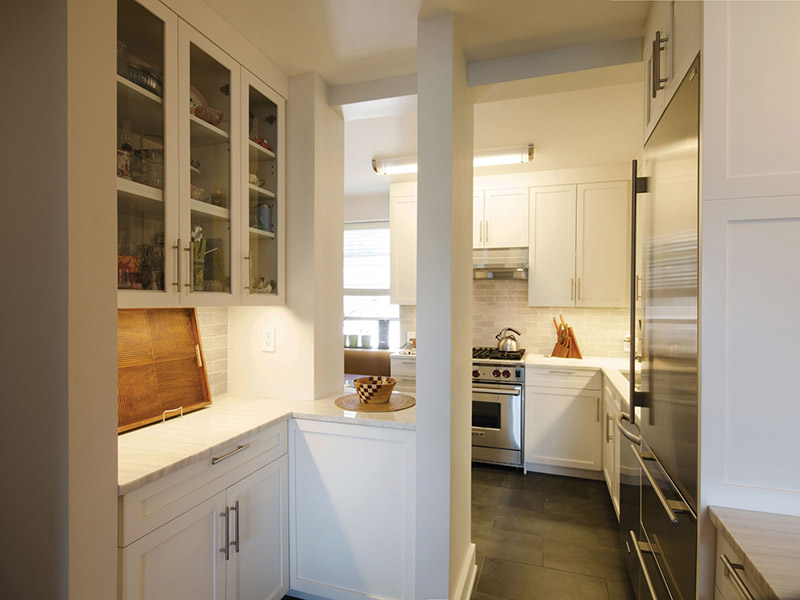
A cramped kitchen is one of the biggest pitfalls of small-space living. Luckily, tiny-home and apartment dwellers can call Paula McDonald of Paula McDonald Design Build & Interiors. She specializes in optimizing small spaces. Using her practical and aesthetically elegant approach, Paula turns these modest kitchens into highly functioning spaces full of creative storage, ample counter space, and beautiful design details. Scroll through our slideshow to check out Paula’s 11 tips for making a tiny kitchen feel (and function) much larger than it actually is.
1 Put Drawers Within Drawers
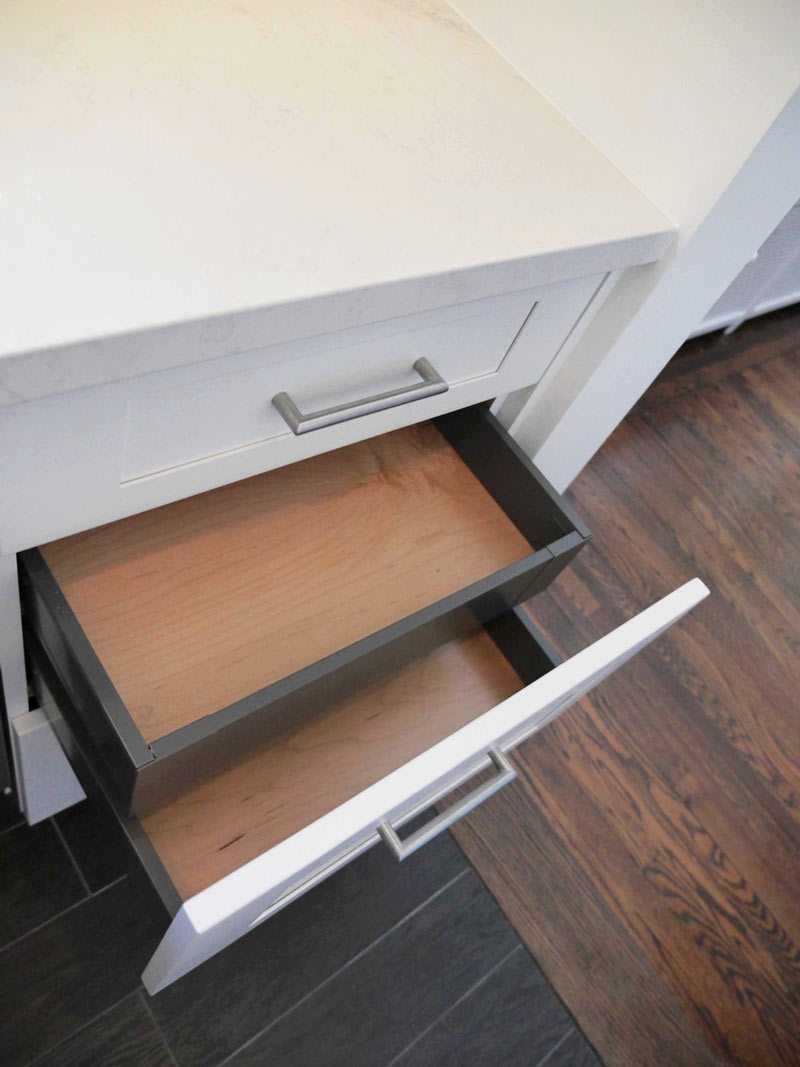
When you have a drawer within a drawer, there’s a place for everything, which will help to keep a tiny urban kitchen in tip-top shape. “Depending on the lids and number of pots you might have, the interior drawer is great for lid storage,” explained Paula, who keeps the pots and pans in the main drawer compartment.
2 Organize the Pantry Like a Custom Closet
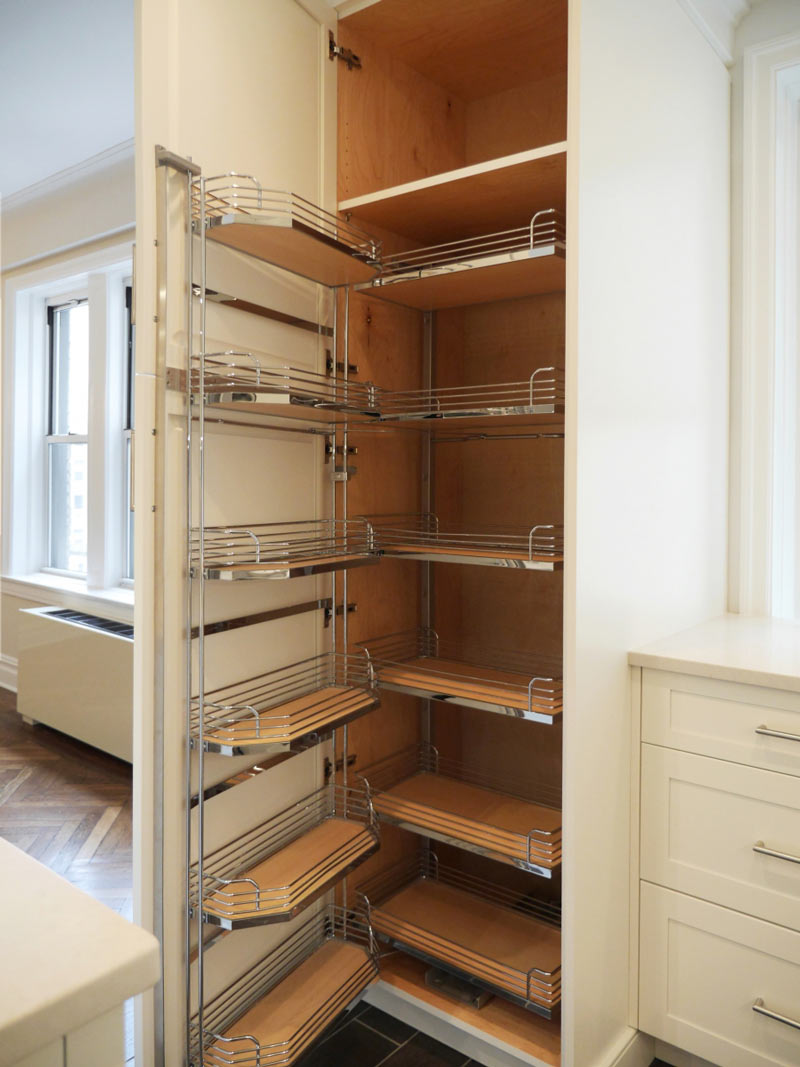
Invest in racks, rows, and every type of organizer available for your pantry. You can deck it out much as you would with custom closet organization solutions. “I love this solution for a pantry that truly optimizes every inch of the space,” Paula said.
3 Use Heating/Cooling Units to Your Advantage
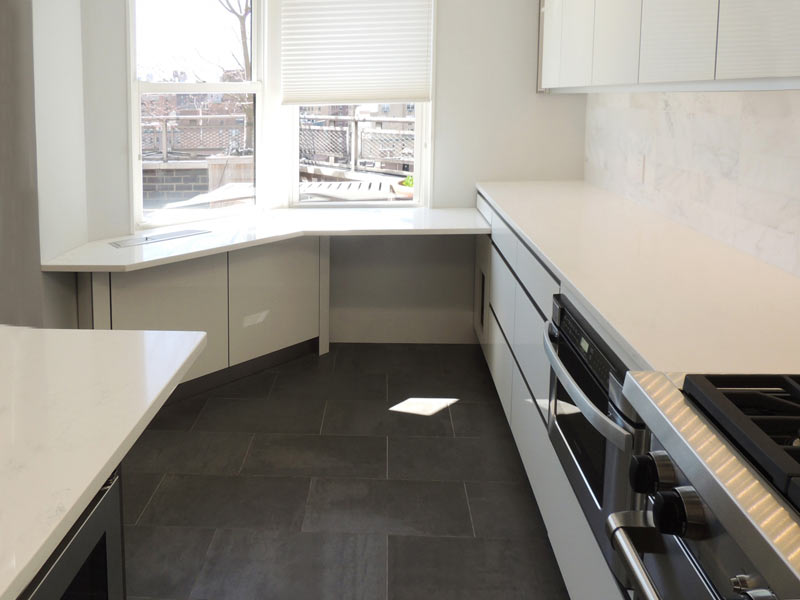
Instead of allowing the radiator to nullify valuable space in the middle of the kitchen, Paula turned the area above it into much-needed counter space. She explained, “I expanded the radiator cover top into a normal-depth counter top spanning across both windows to the kitchen wall to create the perfect prep station . . . This area doubles as extra serving space for entertaining as well.”
4 Add Transparent Storage
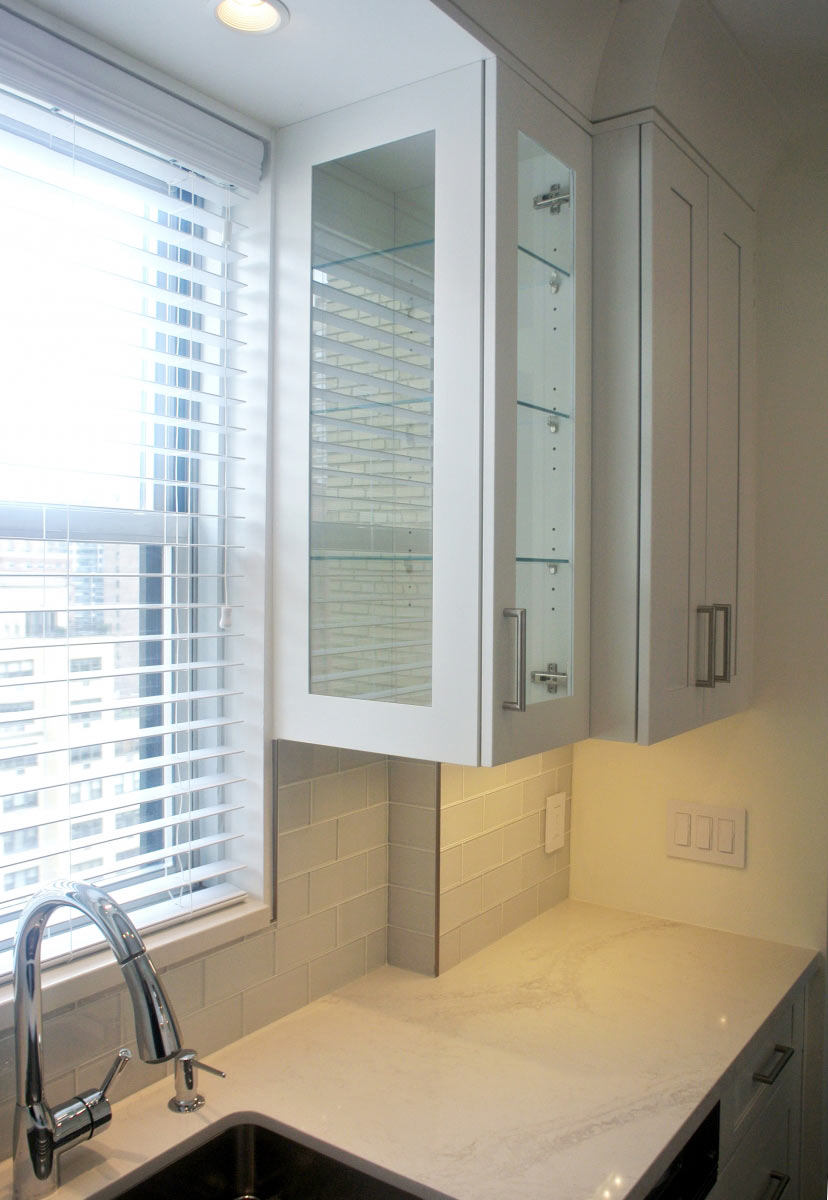
Having a window in a Manhattan kitchen is another luxury and dilemma at the same time. “We wanted as much natural light from this north-facing window as possible and we didn’t want to feel cramped by upper cabinets surrounding the sink,” Paula explained. Her solution to keeping the storage without blocking the light was to add glass-paneled cabinets and shelves. “Starphire glass shelves, side panels, and front panels allow transparency for light and storage in a beautiful way.”
5 Double Up on Garbage Cans
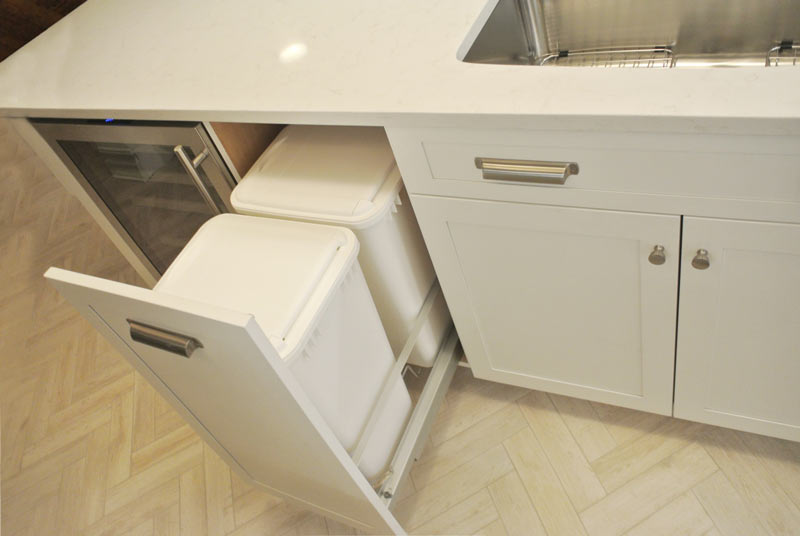
“When we can have a door pullout for a double garbage rollout, it’s the best solution for recycling and waste since it is not under the sink, which is the usual place for a single-garbage rollout,” explained Paula of her ingenious solution. “And for those of us who need them, they have lids if desired!”
6 Turn Every Spare Inch of Space Into Storage
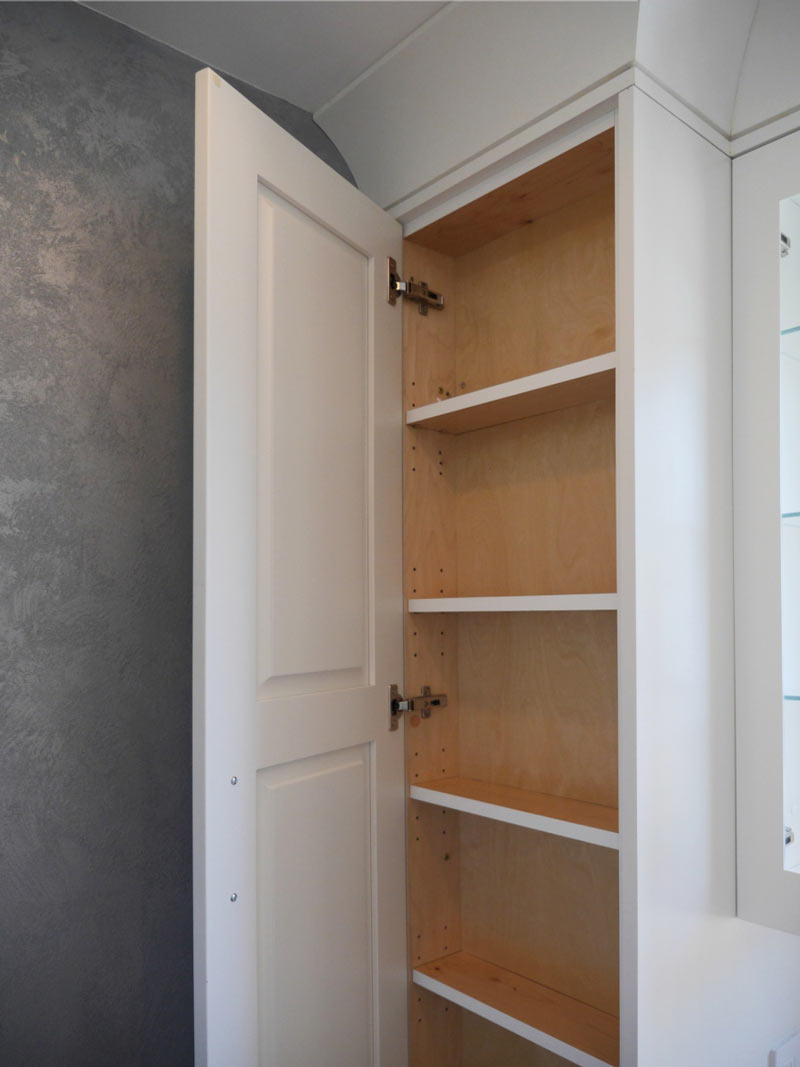
A structural column could’ve stolen valuable storage, but Paula found a way to make it give back what it had taken. “Every challenge that removes storage in any kitchen becomes a creative opportunity to think of a better solution then losing the space,” she explained. “We hid the column by cladding it with the same cabinetry material.” They then turned the five-inch-deep space into a spice cabinet, both concealing the column and creating invaluable storage space.
7 Build In Recessed Overhead Lighting
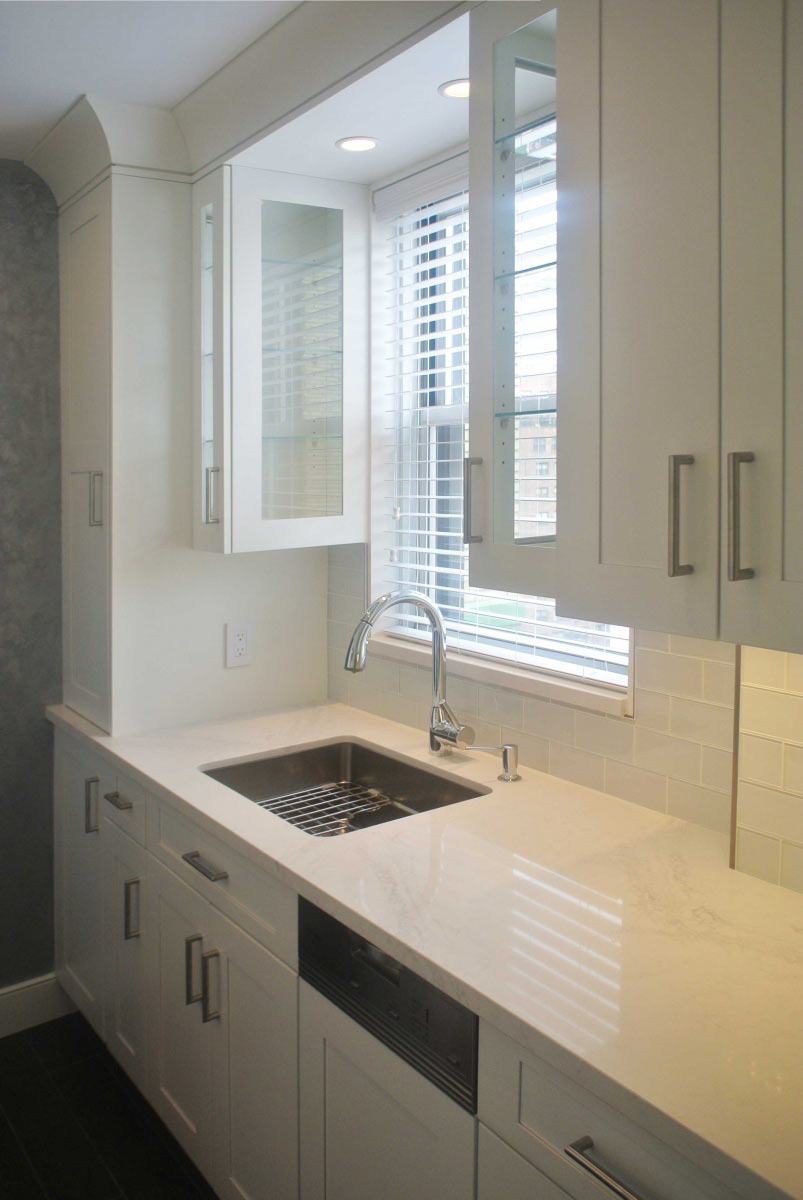
Instead of cramming in a lamp or occupying air space with a pendant, Paula built crucial over-the-sink lighting into the crown bridge between the two cabinets. “We were able to provide adequate lighting with two 50 watt recessed lights retrofitted that work in my custom crown bridge to provide adequate dimmable task lighting exactly where they are needed.”
8 Put Storage on Wheels
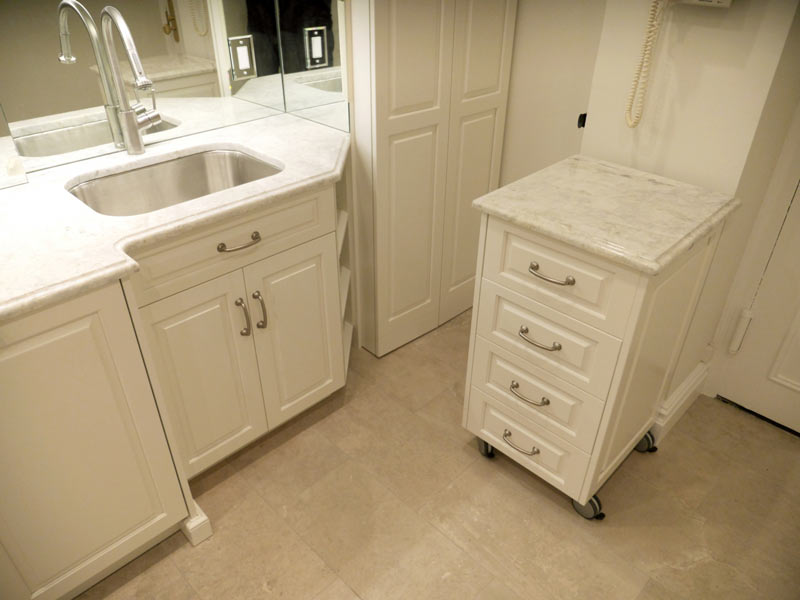
When your space really needs to be flexible, make your storage mobile! “I added a rolling cabinet with four drawers and matching counter top to provide the drawer space we needed and tucked it back on the column under the house phone when not in use,” Paula said. Genius.
9 Squeeze In an Eat-In Dining Area
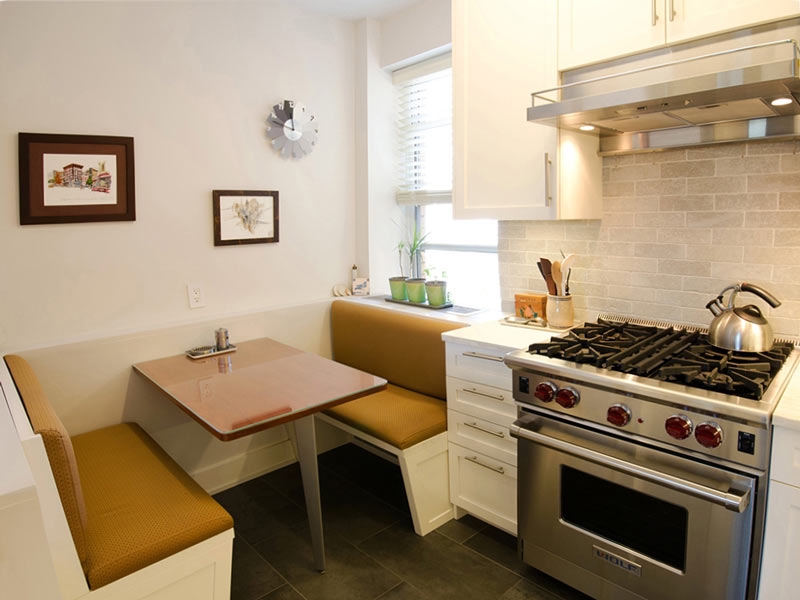
To make the tiny space multifunctional, Paula crunched dimensions until she found a way to squeeze a banquette in front of the window and covered air conditioning and heating unit that sat in front of the window. In order to make it work, she had to design an eat-in space that would not only fit within the dimensions of the space and comfortably seat two people but would also allow full access to AC and heating for servicing. “We just needed 46 inches to create this,” Paula explained.
10 Disguise Eccentricities With a Mirrored Backsplash
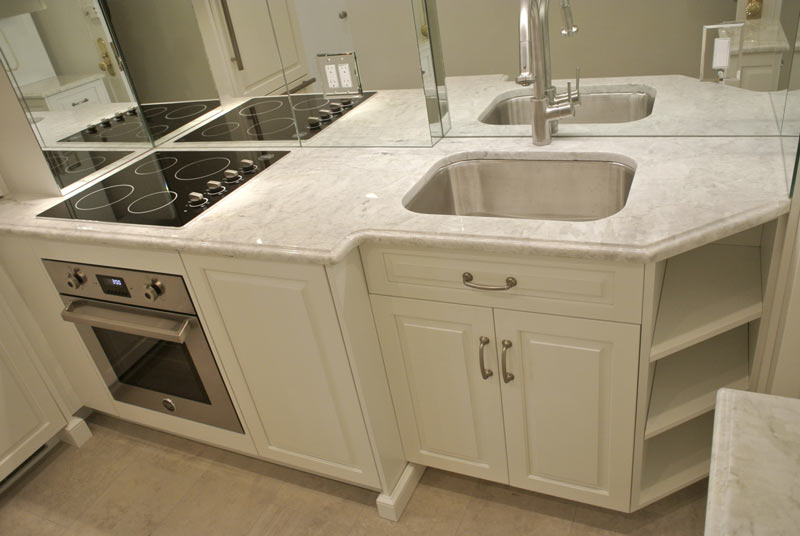
“Sometimes spaces . . . only work when you really get creative about how you can fit everything into the space around structural columns, plumbing bumpouts, and clearance requirements,” Paula said. To fit all the appliances into this kitchen, she had to fit them together like a puzzle, even pushing forward the cooktop and dishwasher. To help mask the odd layout, she added a mirrored backsplash and clean, white color palette.
11 Use Corners as Storage Opportunities
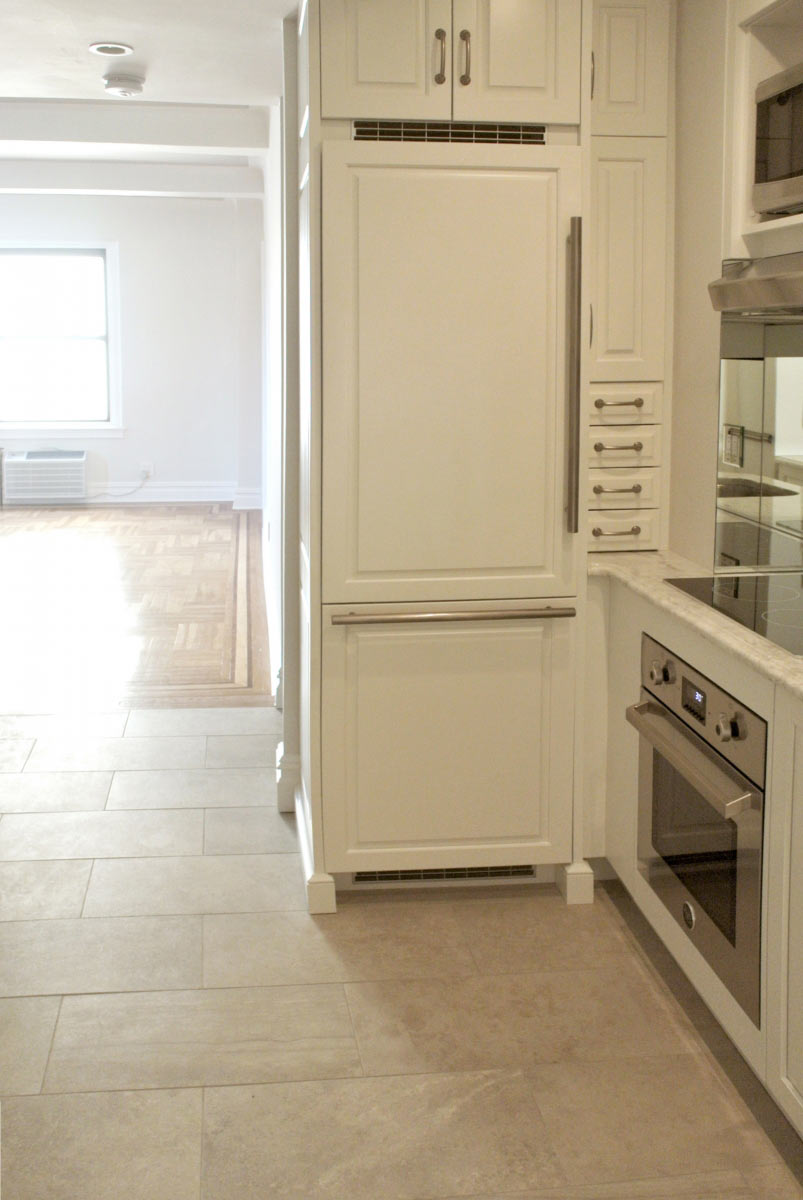
Every little noticed corner is the perfect space to build in custom drawers or shelves, advised Paula. “We designed those in the small space on the right side of the refrigerator for cooking utensils and storage,” she explained.



