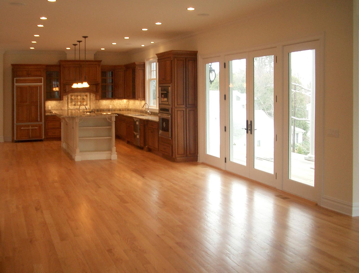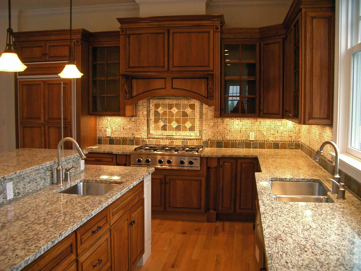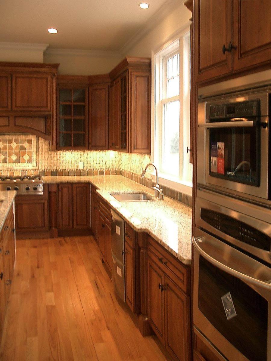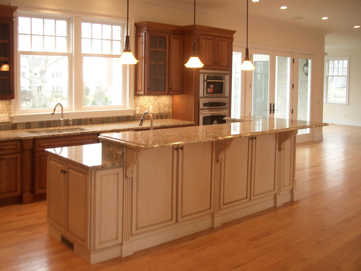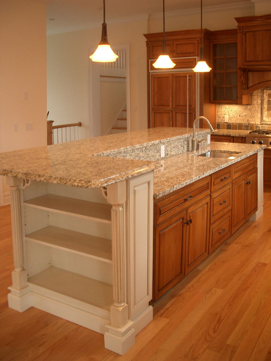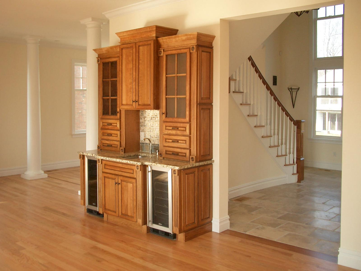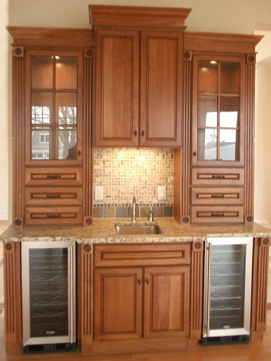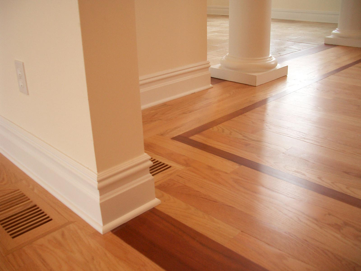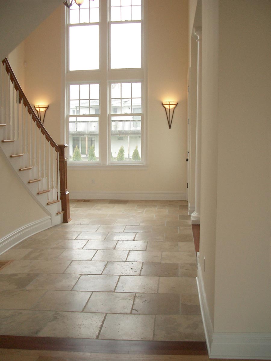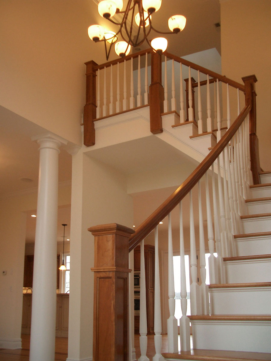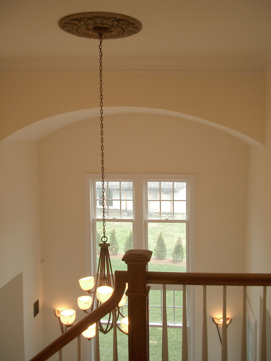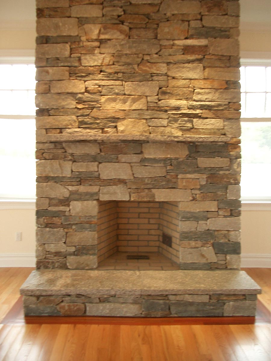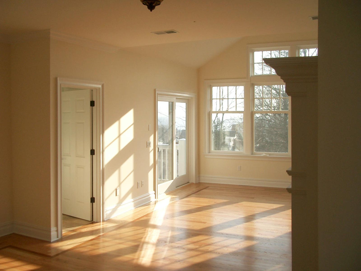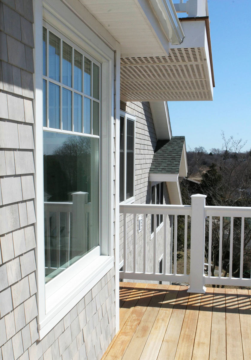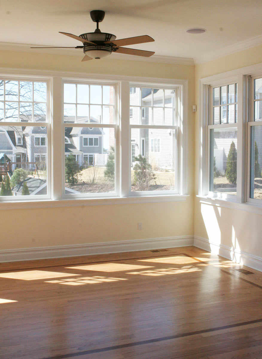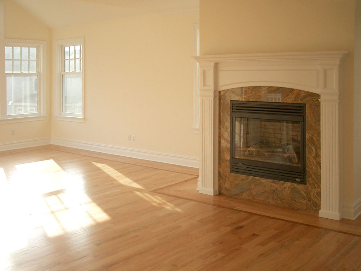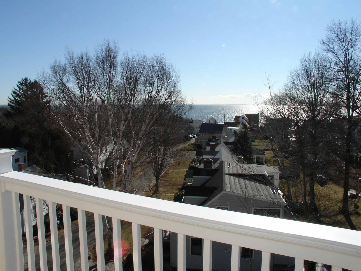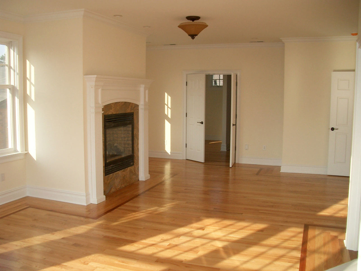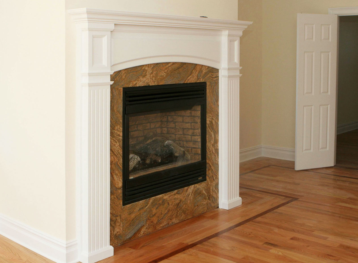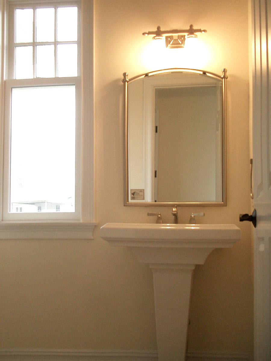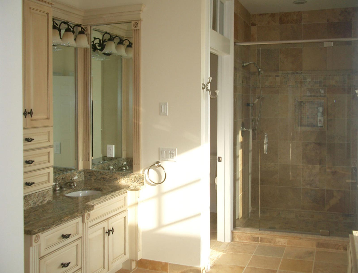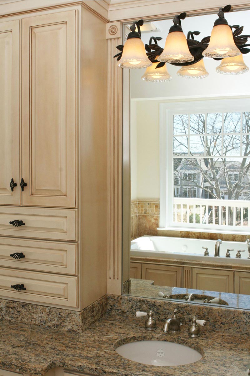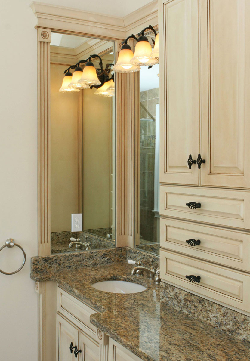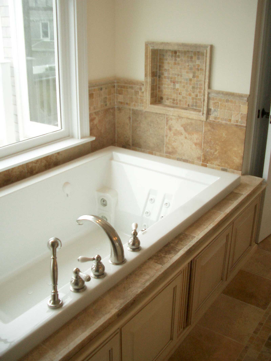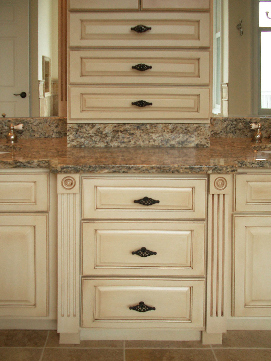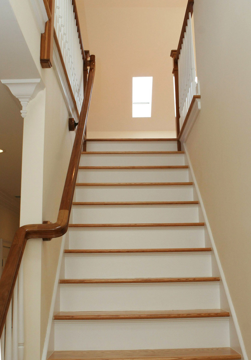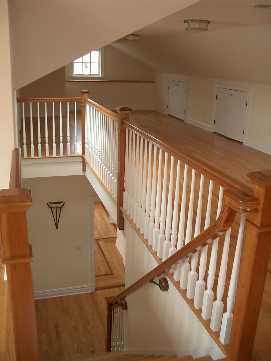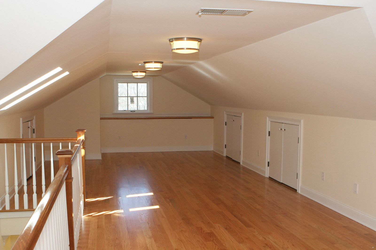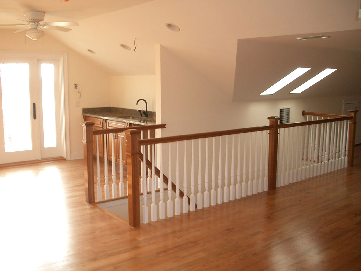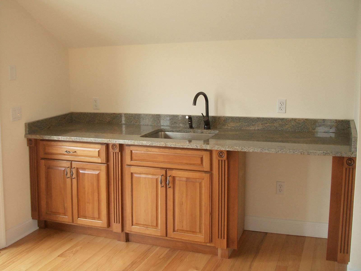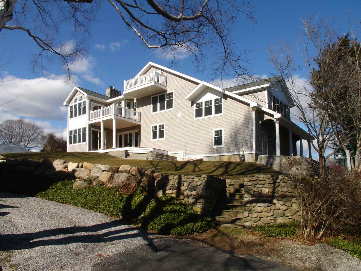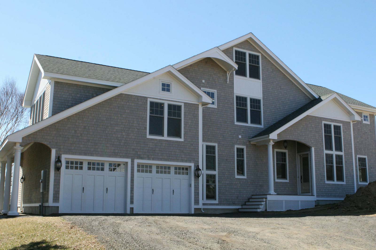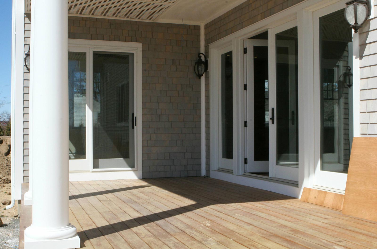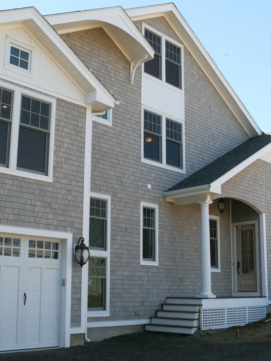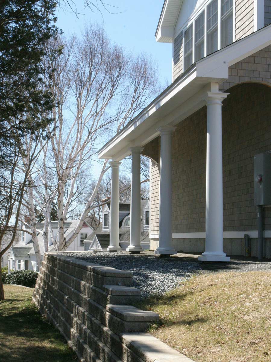
New Residential Construction of Custom Home
Private Beach, CT
Construction Duration: 12 months
Slideshows (allow PDF time to open)
- 1st FL Framing
- 2nd FL Framing
- 3rd FL Framing & Bonus
- Interior Progress
- Exterior Finishing
- Sod & Mulching
- Gravel Driveway
- Final
Residential New Construction
Over 7,000 sf under the roof, 5,300 finished sf, 3 story, 3 BR, 3 baths 3 car garage, 2 fireplaces, 3 finished exterior decks, 3 prewired surround sound systems, Bonus Room over garage, front and back interior stairs, radiant heat in all baths and foyer, state of the art HVAC systems, impeccable attention to detail in a classic old world sensibility in new age design.
Subdivision of single property into two buildable lots with all permits, plans and approvals Build out of proposed plans for this 3 story, shingle style beach residence with 3 car garage and all the amenities for a private beach residence in less than 15 months.
Designed, Expedited, Developed and Constructed all phases of building completion
Raw Land development included subdividing a single residence into two lots, and building approvals for new construction on split lot in an exclusive, private beach community.
- Shingle Style residence developed from concept to completion with lot subdivision requiring all regulatory and building permit approvals for raw land development to completion.
- Design and architectural drawings submitted for local planning and zoning approval of building permits for two new, shingle style residences.
- New A2 site surveys, engineered site and septic plans, as built septic and final as built surveys were required for issuance of Certificate of Occupancy. A2 Surveys were filed to change Town Land Maps for two lots.
- Site design and Septic design included new system with contained leaching field to accommodate tight setback constraints, and significant ledge substrate issues for approved building permit.
- Site design was focused on privacy in a dense residential environment with each room oriented to southern light and views of the sound.
- Wetlands Approval Required
- Access to the new lot required for the Department of Transportation curb cuts
- Coastal Building Code Construction
- New lines were pulled with underground trenching for gas and electrical supply lines.
- 10 foot basement and First floor ceiling heights, 9 foot second and finished third with decks off every floor
- Wide plank wood floors with inlaid detailing to frame “rooms” within open space
- Custom Cherry Posts and railings for stairs
- Barrel Vault foyer ceiling
- Cottage style windows
- Custom field stone fireplace in great room, and custom hearth for gas fireplace in master bedroom suite.
- Design and installation of Hardscaping and Landscaping




